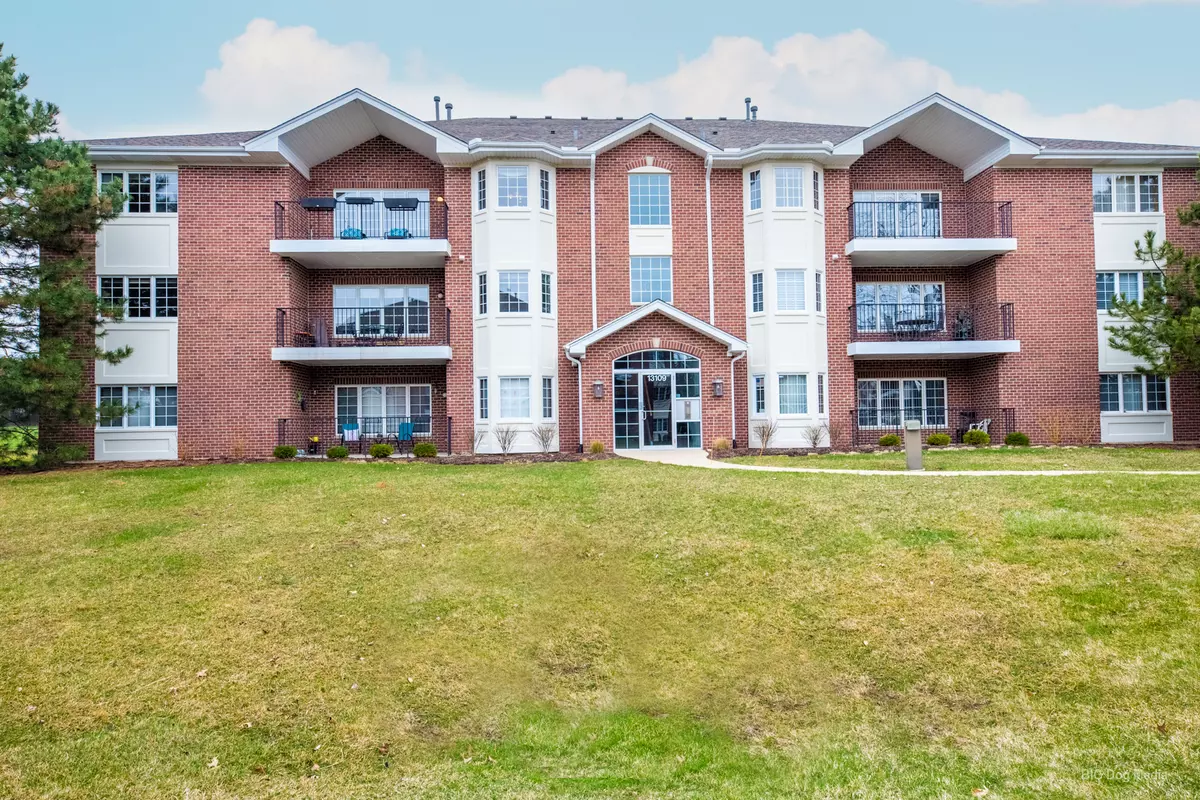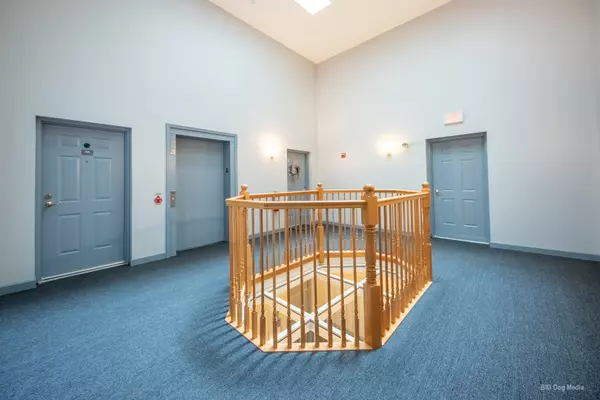$239,500
$243,900
1.8%For more information regarding the value of a property, please contact us for a free consultation.
2 Beds
2 Baths
1,600 SqFt
SOLD DATE : 05/27/2022
Key Details
Sold Price $239,500
Property Type Condo
Sub Type Condo,Penthouse
Listing Status Sold
Purchase Type For Sale
Square Footage 1,600 sqft
Price per Sqft $149
Subdivision Laurel Glen
MLS Listing ID 11359992
Sold Date 05/27/22
Bedrooms 2
Full Baths 2
HOA Fees $345/mo
Year Built 2006
Annual Tax Amount $2,206
Tax Year 2020
Lot Dimensions COMMON
Property Description
Welcome to this Deluxe Penthouse condo unit in an elevator and Flexi core building. This home features a large master bedroom with a full private bath and walk-in closets. A large 2nd bedroom or office. 2nd full bath in the hall. Ample storage throughout the unit. The kitchen was updated with granite countertops, GE appliances, and a brand new microwave on March 27th, 2022. In-unit laundry room with washer and dryer. Enjoy the sunlight and a large private balcony. The unit includes an oversized parking space and a storage cage in a Heated garage. New roof 2021. Close to shopping, dining, and walking trails.
Location
State IL
County Cook
Rooms
Basement None
Interior
Interior Features Vaulted/Cathedral Ceilings, Laundry Hook-Up in Unit, Storage, Flexicore, Built-in Features, Walk-In Closet(s)
Heating Natural Gas, Forced Air
Cooling Central Air
Fireplace N
Appliance Range, Microwave, Dishwasher, Refrigerator, Washer, Dryer, Disposal
Laundry In Unit
Exterior
Exterior Feature Balcony, End Unit
Garage Attached
Garage Spaces 1.0
Community Features Elevator(s), Security Door Lock(s), Elevator(s)
View Y/N true
Roof Type Asphalt
Building
Foundation Concrete Perimeter
Sewer Public Sewer
Water Lake Michigan
New Construction false
Schools
School District 128, 128, 128
Others
Pets Allowed Size Limit
HOA Fee Include Insurance, Exterior Maintenance, Lawn Care, Scavenger, Snow Removal
Ownership Condo
Special Listing Condition None
Read Less Info
Want to know what your home might be worth? Contact us for a FREE valuation!

Our team is ready to help you sell your home for the highest possible price ASAP
© 2024 Listings courtesy of MRED as distributed by MLS GRID. All Rights Reserved.
Bought with Stefanie D'Agostino • Redfin Corporation

"My job is to find and attract mastery-based agents to the office, protect the culture, and make sure everyone is happy! "
2600 S. Michigan Ave., STE 102, Chicago, IL, 60616, United States






