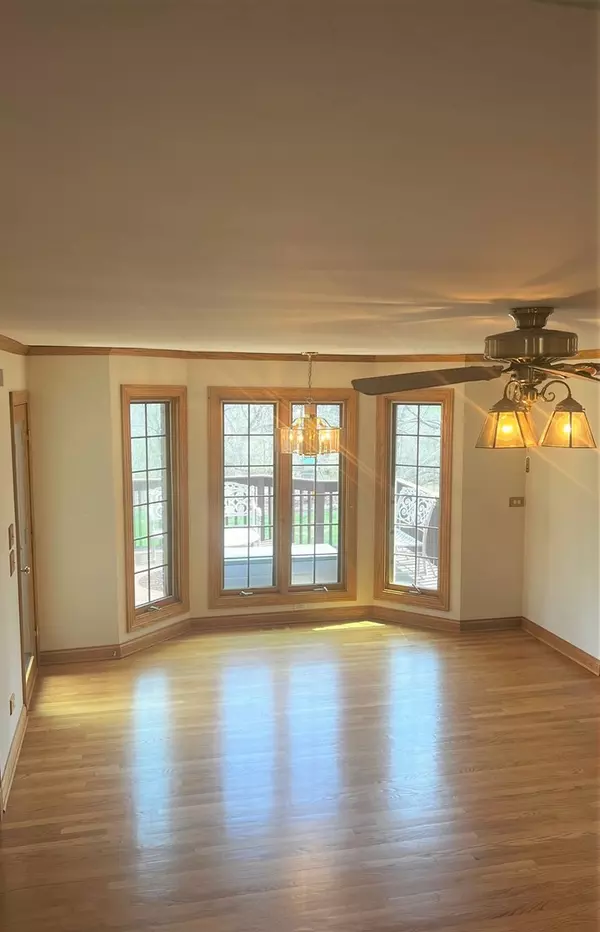$620,000
$500,000
24.0%For more information regarding the value of a property, please contact us for a free consultation.
4 Beds
3.5 Baths
3,614 SqFt
SOLD DATE : 05/26/2022
Key Details
Sold Price $620,000
Property Type Single Family Home
Sub Type Detached Single
Listing Status Sold
Purchase Type For Sale
Square Footage 3,614 sqft
Price per Sqft $171
Subdivision Walker Country Estates
MLS Listing ID 11380841
Sold Date 05/26/22
Bedrooms 4
Full Baths 3
Half Baths 1
Year Built 2000
Annual Tax Amount $16,521
Tax Year 2020
Lot Size 1.900 Acres
Lot Dimensions 120 X 299 X 132 X 162 X 369 X 364
Property Description
Stunning custom built brick 2 story home located in the highly desired yet seldom available Walker Country Estates situated on a 1.9 acre lot is an extremely rare find. So much to offer with over 5000 square feet in all 3 levels. This beautiful 4-bedroom, 4-bath home has large rooms throughout, solid oak six panel doors on each level. A 2-story open foyer makes for a grand entry way with an impressive dual oak staircase leading to the second-floor. All bedrooms are extremely large all with walk in closets. . Master bedroom has large 2 walk-in closets, jacuzzi tub, separate shower, and double sinks, not to mention storage area and work out room. Main level features an enormous kitchen with breakfast nook, elegant separate dining room, office and family room, adjacent to kitchen is laundry area and mud room. Lower level is a walk out basement featuring a rec room with fireplace, separate area for pool table and safe room. What separates this house from all the others is the fact there are 2 attached garages, some may have a 2nd garage but it is almost unheard of to have 2 attached garages. Off of the laundry room there is a 2 car garage. Adjacent to the kitchen is a 3 car garage that has it's own separate heat and AC and radiant floors, not to mention custom cabinets throughout, a separate workshop and car lift. Award winning New Lenox and Lincoln-Way schools and convenient to expressways including I-80 & I-355 and silver cross hospital.
Location
State IL
County Will
Rooms
Basement Full, Walkout
Interior
Interior Features Hardwood Floors, Heated Floors, Some Carpeting
Heating Natural Gas
Cooling Central Air
Fireplaces Number 2
Fireplaces Type Wood Burning, Gas Starter
Fireplace Y
Appliance Range, Microwave, Dishwasher, Refrigerator
Laundry Gas Dryer Hookup, In Unit, Sink
Exterior
Exterior Feature Deck
Garage Attached
Garage Spaces 5.0
View Y/N true
Roof Type Asphalt
Building
Lot Description Irregular Lot, Mature Trees, Backs to Trees/Woods, Creek, Sloped
Story 2 Stories
Foundation Concrete Perimeter
Sewer Public Sewer
Water Lake Michigan
New Construction false
Schools
School District 122, 122, 210
Others
HOA Fee Include None
Ownership Fee Simple
Special Listing Condition None
Read Less Info
Want to know what your home might be worth? Contact us for a FREE valuation!

Our team is ready to help you sell your home for the highest possible price ASAP
© 2024 Listings courtesy of MRED as distributed by MLS GRID. All Rights Reserved.
Bought with Ray DeNardis • Baird & Warner

"My job is to find and attract mastery-based agents to the office, protect the culture, and make sure everyone is happy! "
2600 S. Michigan Ave., STE 102, Chicago, IL, 60616, United States






