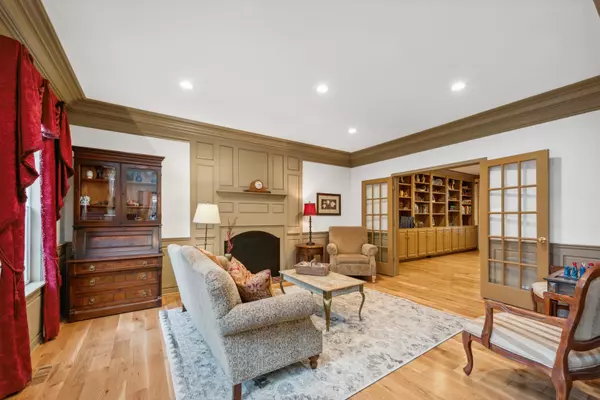$682,500
$690,000
1.1%For more information regarding the value of a property, please contact us for a free consultation.
5 Beds
3.5 Baths
3,578 SqFt
SOLD DATE : 05/25/2022
Key Details
Sold Price $682,500
Property Type Single Family Home
Sub Type Detached Single
Listing Status Sold
Purchase Type For Sale
Square Footage 3,578 sqft
Price per Sqft $190
Subdivision Regency Woods
MLS Listing ID 11381032
Sold Date 05/25/22
Style Colonial
Bedrooms 5
Full Baths 3
Half Baths 1
HOA Fees $33/ann
Year Built 1997
Annual Tax Amount $16,701
Tax Year 2020
Lot Size 0.280 Acres
Lot Dimensions 56 X 59 X 130 X 123 X 90
Property Description
Classic New England Colonial in desirable Regency Woods location! This home features many fantastic custom upgrades, including exquisite trim work. The two-story foyer, formal living room and dining room all showcase five piece crown molding, and the entire first floor has spectacular hardwood flooring. The first floor den/library has beautiful built-ins along one entire wall. Newly updated kitchen has 42" cabinets, spectacular Boos butcher block island and wonderful butler's pantry. The upstairs features 5 spacious bedrooms. Primary suite has walk dual walk in closets and a lovely refreshed bath with new fixtures, faucets, and frameless shower glass. Secondary bath has two sinks and has also been nicely refreshed. Finished basement has a huge rec room, wet bar, full bath, and plenty of storage! Backyard is fully fenced, has a custom patio and walkway around to the front of the house, and the garage is also built for three cars - one side is tandem. This home is located in the desirable Oak Grove K-8 district and also feeds into top rated Libertyville High School.
Location
State IL
County Lake
Community Curbs, Sidewalks, Street Lights, Street Paved
Rooms
Basement Full
Interior
Heating Natural Gas, Forced Air
Cooling Central Air
Fireplaces Number 1
Fireplace Y
Exterior
Parking Features Attached
Garage Spaces 3.0
View Y/N true
Roof Type Asphalt
Building
Story 2 Stories
Foundation Concrete Perimeter
Sewer Public Sewer
Water Lake Michigan, Public
New Construction false
Schools
Elementary Schools Oak Grove Elementary School
Middle Schools Oak Grove Elementary School
High Schools Libertyville High School
School District 68, 68, 128
Others
HOA Fee Include Insurance
Ownership Fee Simple w/ HO Assn.
Special Listing Condition None
Read Less Info
Want to know what your home might be worth? Contact us for a FREE valuation!

Our team is ready to help you sell your home for the highest possible price ASAP
© 2025 Listings courtesy of MRED as distributed by MLS GRID. All Rights Reserved.
Bought with Veronica Rodriguez • Redfin Corporation
"My job is to find and attract mastery-based agents to the office, protect the culture, and make sure everyone is happy! "
2600 S. Michigan Ave., STE 102, Chicago, IL, 60616, United States






