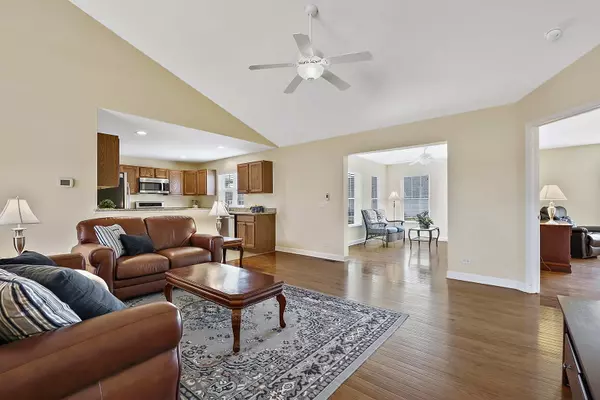$270,000
$265,000
1.9%For more information regarding the value of a property, please contact us for a free consultation.
2 Beds
2 Baths
1,583 SqFt
SOLD DATE : 05/20/2022
Key Details
Sold Price $270,000
Property Type Single Family Home
Sub Type Detached Single
Listing Status Sold
Purchase Type For Sale
Square Footage 1,583 sqft
Price per Sqft $170
Subdivision Patriot Estates
MLS Listing ID 11373832
Sold Date 05/20/22
Style Ranch
Bedrooms 2
Full Baths 2
HOA Fees $45/ann
Year Built 2012
Annual Tax Amount $4,909
Tax Year 2020
Lot Dimensions 75X120X75X120
Property Description
If you have been searching for the perfect ranch home in a 55+ community, look no further! This crisp white siding and brick beauty has all the right stuff! Vaulted ceilings, hardwood floors, white wood blinds, open & versatile layout...all on a lovely spacious lot. Large country kitchen features loads of cabinets, plenty of granite counters, stainless appliances, natural light, stone finish tile floor, and recessed lights. Great room boasts cathedral ceiling, lighted ceiling fan, and big dining space with chandelier. Gorgeous sunroom with four windows, custom blinds, ceiling fan, and door to outdoor living space can be enjoyed all year long. Master suite provides plenty of space, ceiling fan, large walk-in closet, and stone finish tile bath with double vanity, walk-in shower with mosaic floor, and white plumbing fixtures. Second bedroom can serve as guest quarters or home office with generous closet, custom blinds, and easy access to second full bath. Great laundry/ mechanical room has double shelving over washer and dryer, giant closet, and door to finished garage. Paver patio in wide open yard is ideal for quiet summer nights or family gatherings. Everyone loves the Jefferson model and the year-round sunroom makes this one unique!
Location
State IL
County Mc Henry
Community Clubhouse, Lake
Rooms
Basement None
Interior
Interior Features Vaulted/Cathedral Ceilings, Hardwood Floors, First Floor Bedroom, First Floor Laundry, First Floor Full Bath, Open Floorplan, Granite Counters
Heating Natural Gas, Forced Air
Cooling Central Air
Fireplace Y
Appliance Range, Microwave, Dishwasher, Refrigerator, Washer, Dryer, Disposal
Laundry Gas Dryer Hookup
Exterior
Exterior Feature Patio
Garage Attached
Garage Spaces 2.0
View Y/N true
Roof Type Asphalt
Building
Story 1 Story
Foundation Concrete Perimeter
Sewer Public Sewer, Sewer-Storm
Water Public
New Construction false
Schools
Elementary Schools Riverwood Elementary School
Middle Schools Parkland Middle School
School District 15, 15, 156
Others
HOA Fee Include Insurance, Clubhouse, Exercise Facilities
Ownership Fee Simple
Special Listing Condition None
Read Less Info
Want to know what your home might be worth? Contact us for a FREE valuation!

Our team is ready to help you sell your home for the highest possible price ASAP
© 2024 Listings courtesy of MRED as distributed by MLS GRID. All Rights Reserved.
Bought with Dagmara Tribuzio • Keller Williams Success Realty

"My job is to find and attract mastery-based agents to the office, protect the culture, and make sure everyone is happy! "
2600 S. Michigan Ave., STE 102, Chicago, IL, 60616, United States






