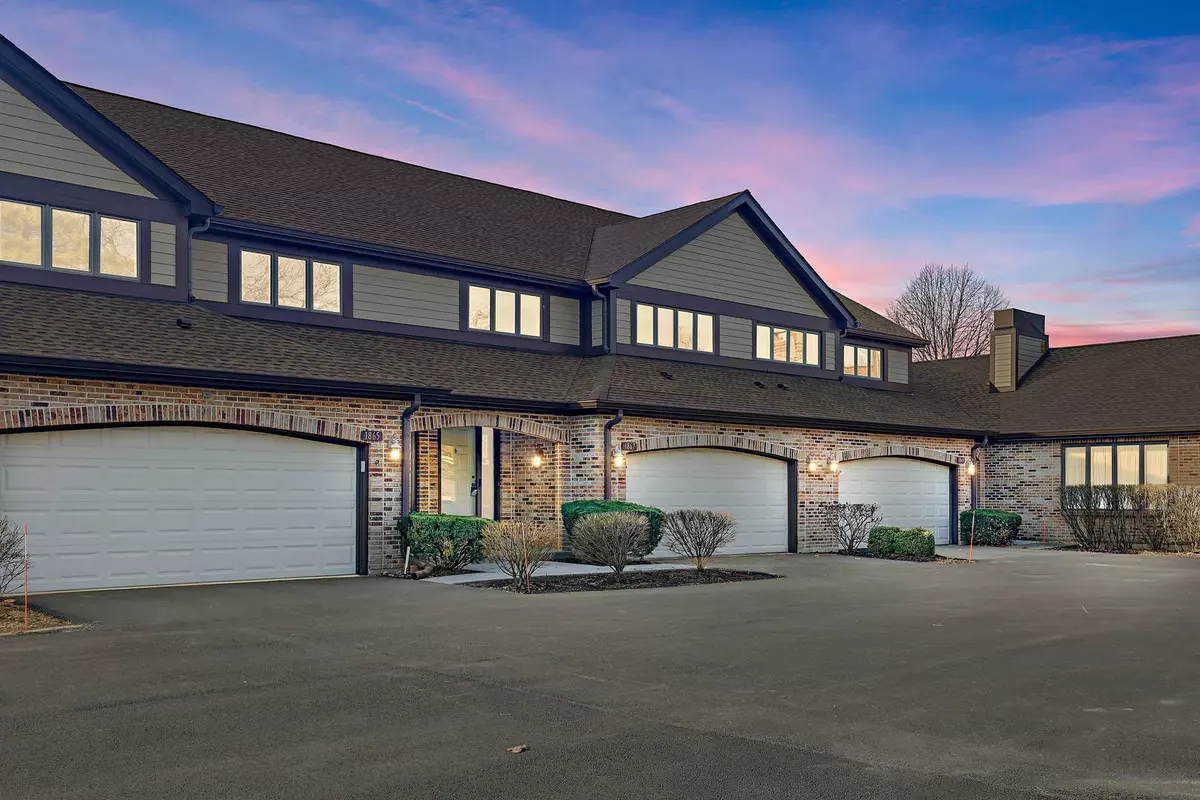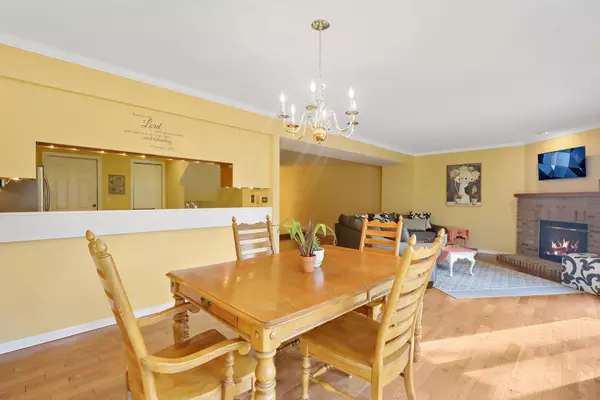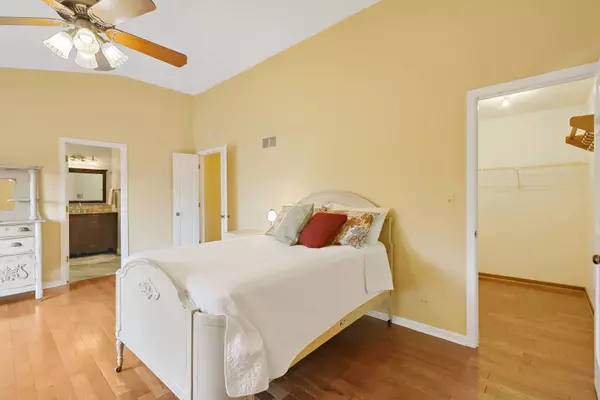$280,000
$280,000
For more information regarding the value of a property, please contact us for a free consultation.
2 Beds
3.5 Baths
2,000 SqFt
SOLD DATE : 05/20/2022
Key Details
Sold Price $280,000
Property Type Townhouse
Sub Type Townhouse-2 Story
Listing Status Sold
Purchase Type For Sale
Square Footage 2,000 sqft
Price per Sqft $140
Subdivision Villa Olivia
MLS Listing ID 11352962
Sold Date 05/20/22
Bedrooms 2
Full Baths 3
Half Baths 1
HOA Fees $353/mo
Year Built 1987
Annual Tax Amount $7,394
Tax Year 2020
Lot Dimensions 27.8X54.4X27.8X54.3
Property Description
Spacious 2 bedroom, 3-1/2 bath townhome located in the desirable Villa Olivia subdivision. This townhome features beautiful hardwood floors in the entry, living room, dining room and master bedroom. The first floor has an open floor plan. The large kitchen has plenty of cabinet space with under cabinet lighting, a pantry, Corian counters, recessed lighting, tile backsplash, all stainless-steel appliances and is open to the dining and living areas. Entertain in the nice size sunlit dining room or relax in the large living room while enjoy the warmth of the fireplace and the beautiful view of the outdoors. Sliding glass doors off the living room open to a private deck and peaceful place to relax or entertain. The huge master suite features vaulted ceilings, a private balcony, fireplace, 2 walk-in closets -one located in the nicely updated bathroom with a custom tile/glass door walk-in shower, elegant vanity with granite counter and matching mirror. The spacious upstairs has a loft, closet space, 2nd bedroom and full updated hall bathroom. The finished basement offers a large rec room, a full bathroom, separate laundry room, built-in cabinetry and plenty of storage. Attached 2 car garage, Pella windows and sliding glass door, solid wood 6 panel doors, crown molding, new roof in 2020, immaculate and well maintained - this home has so much to offer.
Location
State IL
County Cook
Rooms
Basement Full
Interior
Interior Features Vaulted/Cathedral Ceilings, Hardwood Floors, Laundry Hook-Up in Unit, Storage, Built-in Features, Walk-In Closet(s)
Heating Natural Gas, Forced Air
Cooling Central Air
Fireplaces Number 2
Fireplaces Type Gas Starter
Fireplace Y
Appliance Range, Microwave, Dishwasher, Refrigerator, Washer, Dryer, Disposal
Laundry Gas Dryer Hookup, In Unit, Sink
Exterior
Exterior Feature Balcony, Deck, Storms/Screens, Cable Access
Garage Attached
Garage Spaces 2.0
View Y/N true
Roof Type Asphalt
Building
Lot Description Common Grounds, Cul-De-Sac, Landscaped, Mature Trees
Foundation Concrete Perimeter
Sewer Public Sewer
Water Public
New Construction false
Schools
Elementary Schools Liberty Elementary School
Middle Schools Kenyon Woods Middle School
High Schools South Elgin High School
School District 46, 46, 46
Others
Pets Allowed Cats OK, Dogs OK
HOA Fee Include Insurance, Exterior Maintenance, Lawn Care, Scavenger, Snow Removal
Ownership Fee Simple w/ HO Assn.
Special Listing Condition None
Read Less Info
Want to know what your home might be worth? Contact us for a FREE valuation!

Our team is ready to help you sell your home for the highest possible price ASAP
© 2024 Listings courtesy of MRED as distributed by MLS GRID. All Rights Reserved.
Bought with Carolyn Chesta • Baird & Warner Fox Valley - Geneva

"My job is to find and attract mastery-based agents to the office, protect the culture, and make sure everyone is happy! "
2600 S. Michigan Ave., STE 102, Chicago, IL, 60616, United States






