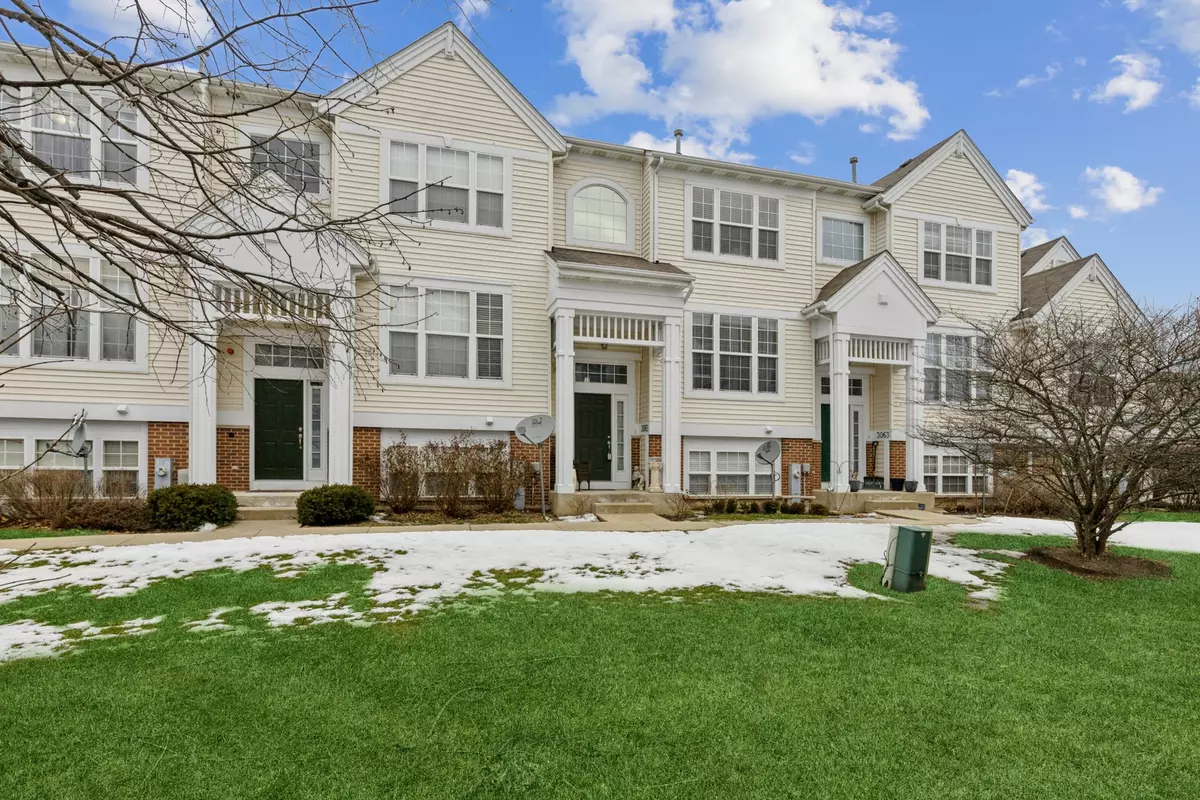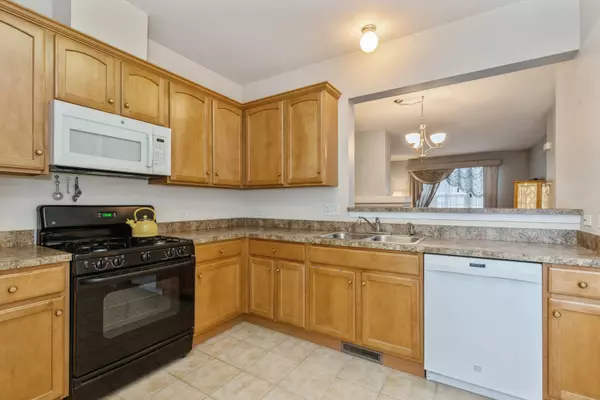$220,000
$215,000
2.3%For more information regarding the value of a property, please contact us for a free consultation.
2 Beds
3 Baths
1,646 SqFt
SOLD DATE : 05/16/2022
Key Details
Sold Price $220,000
Property Type Townhouse
Sub Type T3-Townhouse 3+ Stories
Listing Status Sold
Purchase Type For Sale
Square Footage 1,646 sqft
Price per Sqft $133
Subdivision Midlane Club
MLS Listing ID 11322037
Sold Date 05/16/22
Bedrooms 2
Full Baths 2
Half Baths 2
HOA Fees $253/mo
Year Built 2005
Annual Tax Amount $5,320
Tax Year 2020
Lot Dimensions COMMON
Property Description
BUYER FINANCING FELL THROUGH LAST MINUTE!!! Want the feel of living in a single family home without having to mow the lawn or shovel snow? Come and see this beautiful 3 Story Townhome nestled amidst one of Lake County's prettiest subdivisions, Midlane Country Club. Architecturally built back in 2005 as a "smart" townhome, this stunning 3 bedroom with 2 full baths and 2 half baths has so much to offer. Enjoy the BRIGHT & OPEN floor plan with light-filled living spaces! The formal living room is a wonderful place for the entire family and is just PERFECT for relaxing and spending quality time together! Lovely double sided fireplace separates the spacious living area from the dining room-just perfect for entertaining! BEAUTIFUL eat-in kitchen is just FAB! With TONS of cabinetry and neutral countertops, meal prep and entertaining has never looked so good! Main level half bath and laundry room are super convenient too. Head upstairs to see two super spacious bedrooms, including a gorgeous Master Suite boasting a large bedrooms with a volume ceiling, large closet and full bath! Be sure to check out the lower level, where you will find another spacious room that would be just perfect for a 3rd bedroom, office or gym and a convenient half bath. District 56/121 Schools! Enjoy all that Midlane has to offer including a Club House, Pool, Exercise Space and MORE! Come check this beauty out TODAY!
Location
State IL
County Lake
Rooms
Basement Full
Interior
Interior Features Vaulted/Cathedral Ceilings
Heating Natural Gas, Forced Air
Cooling Central Air
Fireplaces Number 1
Fireplaces Type Double Sided, Gas Log, Gas Starter
Fireplace Y
Laundry In Unit
Exterior
Exterior Feature Balcony
Garage Attached
Garage Spaces 2.0
Community Features Clubhouse
View Y/N true
Building
Lot Description Common Grounds, Landscaped
Foundation Concrete Perimeter
Sewer Public Sewer
Water Lake Michigan
New Construction false
Schools
Elementary Schools River Trail School
Middle Schools Viking Middle School
High Schools Warren Township High School
School District 56, 56, 121
Others
Pets Allowed Cats OK, Dogs OK
HOA Fee Include Insurance, Exterior Maintenance, Lawn Care, Snow Removal
Ownership Condo
Special Listing Condition None
Read Less Info
Want to know what your home might be worth? Contact us for a FREE valuation!

Our team is ready to help you sell your home for the highest possible price ASAP
© 2024 Listings courtesy of MRED as distributed by MLS GRID. All Rights Reserved.
Bought with Laura Rivera • @properties Christie's International Real Estate

"My job is to find and attract mastery-based agents to the office, protect the culture, and make sure everyone is happy! "
2600 S. Michigan Ave., STE 102, Chicago, IL, 60616, United States






