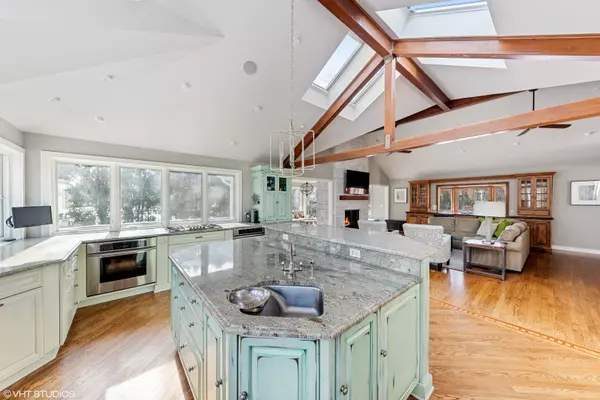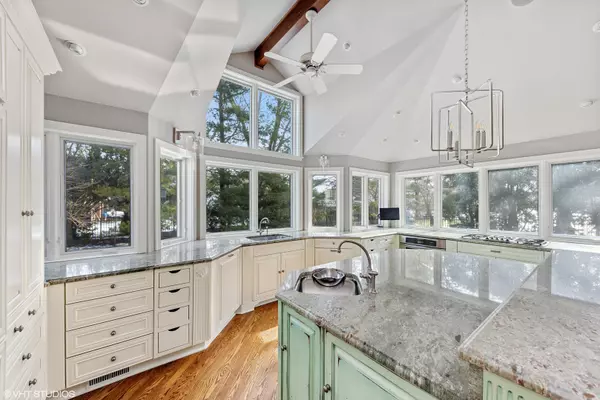$1,225,000
$1,299,925
5.8%For more information regarding the value of a property, please contact us for a free consultation.
4 Beds
3.5 Baths
4,179 SqFt
SOLD DATE : 05/12/2022
Key Details
Sold Price $1,225,000
Property Type Single Family Home
Sub Type Detached Single
Listing Status Sold
Purchase Type For Sale
Square Footage 4,179 sqft
Price per Sqft $293
Subdivision Scarsdale
MLS Listing ID 11306194
Sold Date 05/12/22
Style Colonial
Bedrooms 4
Full Baths 3
Half Baths 1
Year Built 1941
Annual Tax Amount $22,281
Tax Year 2020
Lot Size 0.452 Acres
Lot Dimensions 150X132
Property Description
Extraordinary opportunity to own one of Scarsdale's most magnificent homes. A grand, flowing floor plan facilitates contemporary living and entertaining with fashionable yet functional lifestyle. Meticulous attention to detail and endless quality define this ultimate designer kitchen. Handcrafted cabinetry, sprawling island with seating and prep sink, professional-grade appliance package, custom countertops, and the exquisite wall of windows provide sweeping views of the lush landscape from every angle. Grand scaled family room accented by stone stacked double-sided fireplace, cathedral ceilings with beams, and built-in bar with beverage cooler, ice maker and sink. Formal dining room, unforgettable hearth/club room, picturesque living room and first-floor laundry facility. Breathtaking owners suite exudes luxury and style at every turn, from the fireplace, dual walk-in closets, adjoining nursery, luxe bathroom, and patio access. Private detached building offers flex space for an in-home office/in-home gym. Lavishly surrounded by a one-of-a-kind triple lot creating the ultimate outdoor oasis. 7 fireplaces, heated driveway/walkways/3 car garage, in-ground irrigation system, house generator and optional first or second-floor primary suite. The list continues. Prime location: minutes to downtown Arlington Heights, restaurants, shopping, parks, train, and schools.
Location
State IL
County Cook
Community Curbs, Street Paved
Rooms
Basement Partial
Interior
Interior Features Vaulted/Cathedral Ceilings, Skylight(s), Sauna/Steam Room, Bar-Wet, Hardwood Floors, Heated Floors, First Floor Bedroom, First Floor Laundry, First Floor Full Bath, Built-in Features, Walk-In Closet(s), Beamed Ceilings, Open Floorplan
Heating Natural Gas, Electric, Forced Air, Baseboard, Radiant
Cooling Central Air, Zoned
Fireplaces Number 7
Fireplaces Type Double Sided, Wood Burning, Attached Fireplace Doors/Screen, Gas Log, Gas Starter
Fireplace Y
Appliance Dishwasher, High End Refrigerator, Washer, Dryer, Disposal, Trash Compactor, Stainless Steel Appliance(s), Cooktop, Built-In Oven
Laundry Sink
Exterior
Exterior Feature Deck, Storms/Screens, Outdoor Grill
Parking Features Attached
Garage Spaces 3.5
View Y/N true
Roof Type Asphalt
Building
Lot Description Fenced Yard, Landscaped
Story 2 Stories
Sewer Public Sewer
Water Lake Michigan
New Construction false
Schools
Elementary Schools Dryden Elementary School
Middle Schools South Middle School
High Schools Prospect High School
School District 25, 25, 214
Others
HOA Fee Include None
Ownership Fee Simple
Special Listing Condition None
Read Less Info
Want to know what your home might be worth? Contact us for a FREE valuation!

Our team is ready to help you sell your home for the highest possible price ASAP
© 2025 Listings courtesy of MRED as distributed by MLS GRID. All Rights Reserved.
Bought with Steven Zaleski • Compass
"My job is to find and attract mastery-based agents to the office, protect the culture, and make sure everyone is happy! "
2600 S. Michigan Ave., STE 102, Chicago, IL, 60616, United States






