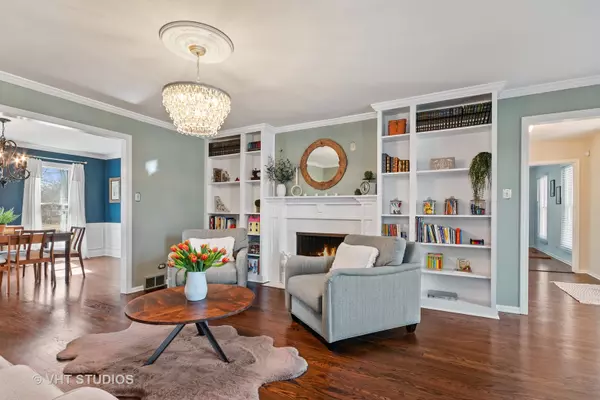$642,250
$650,000
1.2%For more information regarding the value of a property, please contact us for a free consultation.
4 Beds
3 Baths
3,241 SqFt
SOLD DATE : 05/04/2022
Key Details
Sold Price $642,250
Property Type Single Family Home
Sub Type Detached Single
Listing Status Sold
Purchase Type For Sale
Square Footage 3,241 sqft
Price per Sqft $198
Subdivision Oaksbury
MLS Listing ID 11361564
Sold Date 05/04/22
Style Colonial
Bedrooms 4
Full Baths 3
HOA Fees $3/ann
Year Built 1972
Annual Tax Amount $13,134
Tax Year 2020
Lot Size 1.200 Acres
Lot Dimensions 153X204X199X68X296
Property Description
Beautiful New England Colonial in the heart of picturesque Oaksbury neighborhood with many updates is ready to move into. Great curb appeal, portico entry and a circular driveway sets the stage for this great 4 bedroom / 3 bath home set on a professionally landscaped acre with fantastic outdoor living area. The home boasts hardwood flooring, 3 fireplaces, crown molding, today's decor and an open floor plan offering fluid connection between the Kitchen, Breakfast Room, Family Room and Dining Room. Sun-lit Kitchen boasts custom cabinetry, granite countertops, center island, stainless-steel appliances, breakfast room with fireplace and a spectacular Family Room with volume ceiling, lots of natural light and access to an inviting blue stone & brick patio with sitting & dining areas, fire pit, raised bed garden and pergola. The main level also includes a Living Room with wood burning fireplace and built-in bookcases and a separate work from home office with adjacent full bath (could be an extra first floor guest suite) and a main level laundry room with washer & new dryer. Upper level offers Primary Bedroom Suite with double closets and updated bath with walk-in steam shower. There are also three additional bedrooms and updated hall bathroom. Finished basement has a Rec Room with fireplace, game room and loads of storage. List of recent improvements will be appreciated by next owner of this wonderful home: furnace, hot water heater & sump pump (all in 2022); most windows (2021); a/c (2020), fresh interior paint & dog fence (note full list in the Additional Information section). Oaksbury neighborhood is moments from shopping and restaurants and offers easy access to Barrington Metra line plus award winning District 220 Schools.
Location
State IL
County Lake
Community Street Paved
Rooms
Basement Partial
Interior
Interior Features Vaulted/Cathedral Ceilings, Hardwood Floors, First Floor Bedroom, In-Law Arrangement, First Floor Laundry, First Floor Full Bath, Separate Dining Room
Heating Natural Gas, Forced Air
Cooling Central Air
Fireplaces Number 3
Fireplaces Type Wood Burning, Gas Starter
Fireplace Y
Appliance Double Oven, Microwave, Dishwasher, High End Refrigerator, Washer, Dryer, Wine Refrigerator, Cooktop
Exterior
Exterior Feature Patio, Fire Pit, Invisible Fence
Parking Features Attached
Garage Spaces 2.0
View Y/N true
Roof Type Asphalt
Building
Lot Description Landscaped, Mature Trees
Story 2 Stories
Foundation Concrete Perimeter
Sewer Septic-Private
Water Private Well
New Construction false
Schools
Elementary Schools North Barrington Elementary Scho
Middle Schools Barrington Middle School-Prairie
High Schools Barrington High School
School District 220, 220, 220
Others
HOA Fee Include None
Ownership Fee Simple
Special Listing Condition None
Read Less Info
Want to know what your home might be worth? Contact us for a FREE valuation!

Our team is ready to help you sell your home for the highest possible price ASAP
© 2025 Listings courtesy of MRED as distributed by MLS GRID. All Rights Reserved.
Bought with Robert Safranski • @properties Christie's International Real Estate
"My job is to find and attract mastery-based agents to the office, protect the culture, and make sure everyone is happy! "
2600 S. Michigan Ave., STE 102, Chicago, IL, 60616, United States






