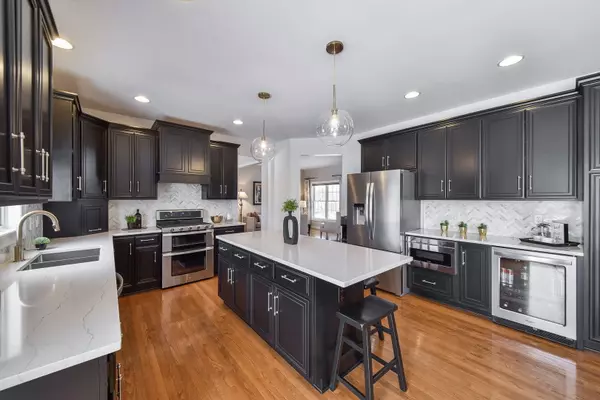$575,000
$559,900
2.7%For more information regarding the value of a property, please contact us for a free consultation.
4 Beds
2.5 Baths
2,900 SqFt
SOLD DATE : 05/02/2022
Key Details
Sold Price $575,000
Property Type Single Family Home
Sub Type Detached Single
Listing Status Sold
Purchase Type For Sale
Square Footage 2,900 sqft
Price per Sqft $198
Subdivision Mill Creek
MLS Listing ID 11343657
Sold Date 05/02/22
Bedrooms 4
Full Baths 2
Half Baths 1
Year Built 2008
Annual Tax Amount $13,129
Tax Year 2020
Lot Size 10,018 Sqft
Lot Dimensions 80X125
Property Description
This home is ready for you to move in and enjoy! This Mill Creek STUNNER boasts upgrade after upgrade with a new roof and siding in 2020, new hardwood floors in office, living room and dining room in 2022 along with a new stair runner on your dual staircase in 2022, master bath updated in 2018, remodeled powder room in 2020 & 2022, gas fire pit & paver patio installed in 2015 plus so much more! A striking kitchen updated in 2020 with island, quartz counters, pendant lighting, stainless steel appliances with a stovetop featuring a double oven, closet pantry and wine fridge! Eating area offers access to your picture perfect backyard. Airy and bright family room with vaulted ceiling, brick surround gas burning fireplace with mantle and recessed lighting! Formal dining room with upgraded chandelier and a tray ceiling. Formal living room with hardwood floors. Grand, two story entrance with hall closet. Your expansive master suite offers a double door entrance with vaulted ceiling and sitting area. The master bath offers double sinks and separate shower plus dual closets with custom built-ins. Additional spacious bedrooms, hall bath plus hall linen closet. Partially finished basement with room for a second family room, game area, exercise area and abundant storage. Your laundry room offers a closet, locker and beautiful bead board! Your dreamy backyard offers a brick paver patio, built-in gas fire pit ideal for the upcoming, warmer spring nights, new hot tub in the summer of 2020 and surrounded by incredible landscaping! Don't let this opportunity to live in the acclaimed Mill Creek subdivision pass you by.
Location
State IL
County Kane
Community Park, Curbs, Sidewalks, Street Lights, Street Paved
Rooms
Basement Full
Interior
Interior Features Vaulted/Cathedral Ceilings, Hardwood Floors, First Floor Laundry, Walk-In Closet(s), Drapes/Blinds, Separate Dining Room
Heating Natural Gas
Cooling Central Air
Fireplaces Number 1
Fireplaces Type Gas Log, Gas Starter
Fireplace Y
Appliance Range, Microwave, Dishwasher, Refrigerator, Washer, Dryer, Disposal, Stainless Steel Appliance(s), Wine Refrigerator, Water Softener Owned
Laundry Common Area
Exterior
Exterior Feature Hot Tub, Brick Paver Patio, Fire Pit
Parking Features Attached
Garage Spaces 3.0
View Y/N true
Roof Type Asphalt
Building
Lot Description Fenced Yard, Mature Trees
Story 2 Stories
Sewer Public Sewer
Water Public
New Construction false
Schools
Elementary Schools Heartland Elementary School
Middle Schools Geneva Middle School
High Schools Geneva Community High School
School District 304, 304, 304
Others
HOA Fee Include None
Ownership Fee Simple
Special Listing Condition Corporate Relo
Read Less Info
Want to know what your home might be worth? Contact us for a FREE valuation!

Our team is ready to help you sell your home for the highest possible price ASAP
© 2025 Listings courtesy of MRED as distributed by MLS GRID. All Rights Reserved.
Bought with Andrew Congenie • Compass
"My job is to find and attract mastery-based agents to the office, protect the culture, and make sure everyone is happy! "
2600 S. Michigan Ave., STE 102, Chicago, IL, 60616, United States






