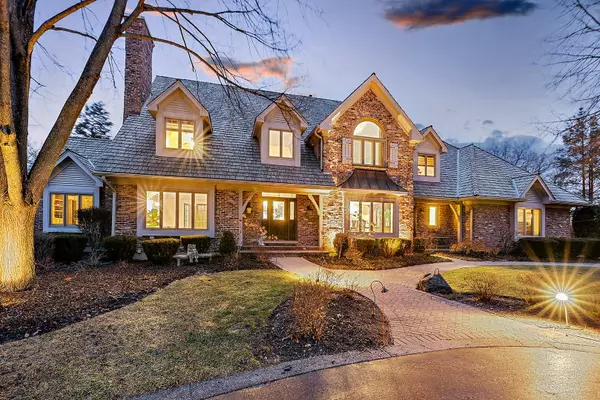$1,300,000
$1,325,000
1.9%For more information regarding the value of a property, please contact us for a free consultation.
5 Beds
7 Baths
6,364 SqFt
SOLD DATE : 04/29/2022
Key Details
Sold Price $1,300,000
Property Type Single Family Home
Sub Type Detached Single
Listing Status Sold
Purchase Type For Sale
Square Footage 6,364 sqft
Price per Sqft $204
Subdivision Wynstone
MLS Listing ID 11332568
Sold Date 04/29/22
Style Traditional
Bedrooms 5
Full Baths 6
Half Baths 2
Year Built 1989
Annual Tax Amount $19,102
Tax Year 2020
Lot Size 1.301 Acres
Lot Dimensions 131X374X188X355
Property Description
This Wynstone beauty artfully combines character, comfort, and class and is ideally situated among mature trees with sweeping golf course vistas. Entertaining? You've got 9000+ SF of versatile space that has been updated and upgraded from top to bottom plus spectacular outdoor living space. Awash in natural light and extreme coziness, the main level primary suite features a gorgeous new bath, customized walk-in closet, sitting area, and doors to wraparound deck. Vaulted and beamed ceiling, fireplace, and two walls of custom bookcases and cabinets grace private study. Immense great room with elevated course views and open from kitchen is dramatic and inviting with hand scraped hardwood floors, three sets of doors to deck, wet bar, 2+ story Klinker brick fireplace with handmade walnut mantel, gas logs, glass rock and vaulted white beadboard ceiling with open crossbeams. Blissful blend of antique whitewash and dove gray cabinetry in island kitchen which features washed brick alcove with commercial grade Jenn Air gas range, new dishwasher & microwave, beverage cooler, breakfast bar, and two-story breakfast room with white iron chandelier and wall of built-ins, custom wall hutch, new hardware, and TWO pantries! Butler's pantry connects kitchen to stately dining room with panel frame millwork, burnished walls, cove ceiling with crown, and antique patina chandelier with crystal beads. Formal powder room plus service bath off large laundry room/ drop zone with 10 cabinets utility sink, custom alcove with hooks, cubbies, and shelves, service door, and two chandeliers. 4-car sideload garage with epoxy finished floor and plenty of storage. Step down living room with white millwork surround fireplace, deep tray ceiling with crown detail, and French doors. Wait! There's more and it's amazing....Two staircases to second floor which features three volume ceiling bedrooms with private updated baths and walk-in closets, a loft/sitting room, second laundry room, big cedar closet, and a complete apartment with kitchen, family room, big bedroom, and private bath. The immense walkout was completely redone in 2017. Ideal for every age, this open layout boasts stacked stone wine cellar with 600-bottle storage, rec area/ media room with rough hewn mantel, game room for pool, darts, and your favorite arcade games plus an exercise studio, full bath with steam shower, fully equipped bar with custom shelving, lighting and stained beadboard ceiling, and two spacious storage rooms, one with door to garage. Outdoor living at its finest with huge, elevated deck with pergola overlooking private grounds and course, newer stone stairs, paver patio, fire pit, newer landscape lighting and patio doors, and refurbished landscaping in front and rear. Circular drive with landscaped island. HVAC: 2009-10. Windows and doors: 2008. Roof: 2004 and treated every two years. Gutters: 2020. Water heaters: 2016. Barrington Schools. Buyer is eligible for one-year Wynstone social/dining membership. This area of Wynstone offers an overwhelming sense of peace and permanence that will say, "Welcome home!"
Location
State IL
County Lake
Community Clubhouse, Park, Pool, Tennis Court(S), Lake, Gated
Rooms
Basement Full, Walkout
Interior
Interior Features Vaulted/Cathedral Ceilings, Hardwood Floors, Heated Floors, First Floor Bedroom, In-Law Arrangement, First Floor Laundry
Heating Natural Gas, Forced Air, Zoned
Cooling Central Air, Zoned
Fireplaces Number 4
Fireplaces Type Wood Burning, Gas Log, Gas Starter, Masonry, More than one
Fireplace Y
Appliance Double Oven, Microwave, Dishwasher, High End Refrigerator, Bar Fridge, Washer, Dryer, Disposal, Stainless Steel Appliance(s), Wine Refrigerator, Range Hood
Laundry Gas Dryer Hookup, Laundry Closet, Multiple Locations, Sink
Exterior
Exterior Feature Deck, Porch Screened, Storms/Screens
Parking Features Attached
Garage Spaces 4.0
View Y/N true
Roof Type Shake
Building
Lot Description Golf Course Lot
Story 2 Stories
Foundation Concrete Perimeter
Sewer Overhead Sewers, Other
Water Company Well
New Construction false
Schools
Elementary Schools North Barrington Elementary Scho
Middle Schools Barrington Middle School-Station
High Schools Barrington High School
School District 220, 220, 220
Others
HOA Fee Include None
Ownership Fee Simple w/ HO Assn.
Special Listing Condition None
Read Less Info
Want to know what your home might be worth? Contact us for a FREE valuation!

Our team is ready to help you sell your home for the highest possible price ASAP
© 2025 Listings courtesy of MRED as distributed by MLS GRID. All Rights Reserved.
Bought with Mary Jo Piumbroeck • @properties Christie's International Real Estate
"My job is to find and attract mastery-based agents to the office, protect the culture, and make sure everyone is happy! "
2600 S. Michigan Ave., STE 102, Chicago, IL, 60616, United States






