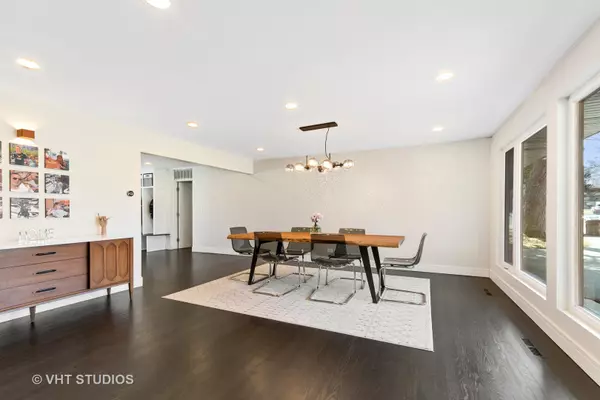$571,000
$550,000
3.8%For more information regarding the value of a property, please contact us for a free consultation.
3 Beds
2.5 Baths
3,000 SqFt
SOLD DATE : 04/28/2022
Key Details
Sold Price $571,000
Property Type Single Family Home
Sub Type Detached Single
Listing Status Sold
Purchase Type For Sale
Square Footage 3,000 sqft
Price per Sqft $190
Subdivision Biltmore
MLS Listing ID 11362870
Sold Date 04/28/22
Bedrooms 3
Full Baths 2
Half Baths 1
Year Built 1959
Annual Tax Amount $10,617
Tax Year 2020
Lot Size 0.380 Acres
Lot Dimensions 80X125X155X24X27X150
Property Description
Simply Stunning! You can't help but fall in love the moment you step inside this sleek and sophisticated home set in a perfect location in desirable Biltmore. Drenched in sunlight with an open floor plan and volume ceilings, you will have plenty of space for gathering with friends and family. The huge family room is sure to be a hit with soaring ceilings, 6 skylights, sliders to the rear yard and opening to the kitchen. Light & bright white kitchen features quartz counters, island with breakfast bar and stainless-steel appliances. Morning coffee and evening meals will be a delight in the spacious dining room with designer light fixture, while the first-floor office makes work from home days a breeze. The main level primary suite allows for true one level living and is an ideal retreat with tray ceiling, walk-in closet, sliders to rear yard and a fabulous, luxury ensuite bath. A laundry room and sweet mud area with built in cubbies rounds out this well-appointed space. The second-floor features two spacious secondary bedrooms each with walk-in closets, updated hall bath and an amazing rooftop deck perfect for summer days and cozy evenings. Set on a beautiful lot close to Honey Lake and Biltmore Country Club. Just minutes to downtown Barrington, Metra, shopping and restaurants! This turnkey home has it all!
Location
State IL
County Lake
Community Clubhouse, Park, Lake, Street Paved
Rooms
Basement None
Interior
Interior Features Vaulted/Cathedral Ceilings, Skylight(s), Hardwood Floors, Heated Floors, First Floor Bedroom, First Floor Laundry, First Floor Full Bath, Walk-In Closet(s)
Heating Natural Gas, Forced Air
Cooling Central Air
Fireplace Y
Appliance Microwave, Dishwasher, Refrigerator, Washer, Dryer, Disposal, Stainless Steel Appliance(s), Cooktop, Built-In Oven, Range Hood, Water Softener Owned
Exterior
Exterior Feature Roof Deck
Parking Features Attached
Garage Spaces 2.5
View Y/N true
Roof Type Asphalt
Building
Lot Description Landscaped
Story 2 Stories
Foundation Concrete Perimeter
Sewer Septic-Private
Water Private Well
New Construction false
Schools
Elementary Schools North Barrington Elementary Scho
Middle Schools Barrington Middle School-Prairie
High Schools Barrington High School
School District 220, 220, 220
Others
HOA Fee Include None
Ownership Fee Simple
Special Listing Condition None
Read Less Info
Want to know what your home might be worth? Contact us for a FREE valuation!

Our team is ready to help you sell your home for the highest possible price ASAP
© 2025 Listings courtesy of MRED as distributed by MLS GRID. All Rights Reserved.
Bought with Ashlee Fox • Berkshire Hathaway HomeServices Starck Real Estate
"My job is to find and attract mastery-based agents to the office, protect the culture, and make sure everyone is happy! "
2600 S. Michigan Ave., STE 102, Chicago, IL, 60616, United States






