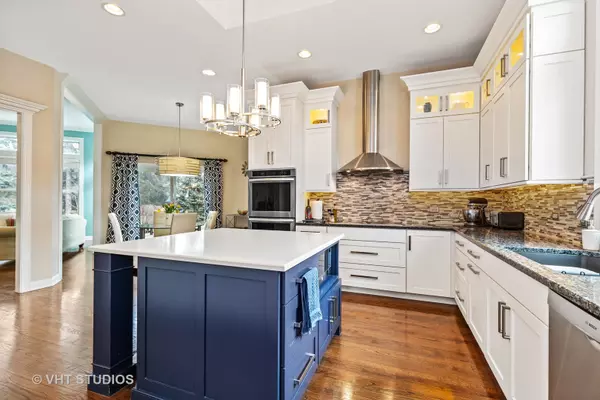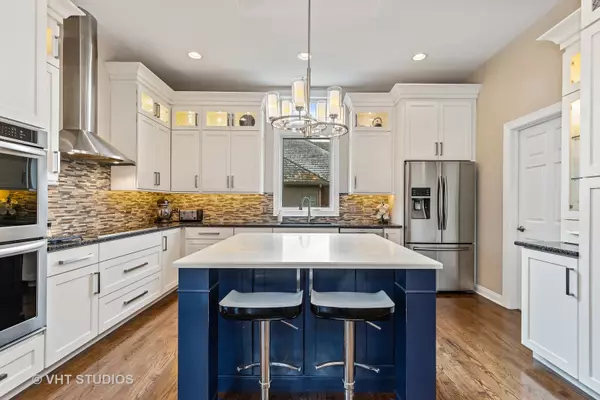$875,000
$855,000
2.3%For more information regarding the value of a property, please contact us for a free consultation.
6 Beds
4 Baths
3,610 SqFt
SOLD DATE : 04/25/2022
Key Details
Sold Price $875,000
Property Type Single Family Home
Sub Type Detached Single
Listing Status Sold
Purchase Type For Sale
Square Footage 3,610 sqft
Price per Sqft $242
Subdivision Wineberry
MLS Listing ID 11332472
Sold Date 04/25/22
Style Traditional
Bedrooms 6
Full Baths 4
HOA Fees $25/ann
Year Built 1993
Annual Tax Amount $19,157
Tax Year 2020
Lot Size 0.350 Acres
Lot Dimensions 15407
Property Description
Designed to delight, this expansive 3,610 sq ft home boasts six bedrooms and four bathrooms along with a host of other living spaces for every family member. This stunning home was built in 1993 and has been extensively updated to showcase the very best in contemporary comfort. Stained hardwood floors and crown molding are throughout the home including the large living and dining rooms plus there's also a family room with a fireplace. The kitchen was remodeled in 2015 with upgraded appliances and an open layout that's ideal for entertaining. The main floor primary bedroom has recently been remodeled along with the primary bathroom. The primary bedroom also has a huge walk-in closet with custom shelving. Upstairs bedrooms are large and beautifully finished. Downstairs, wet bar and second family room promise endless hours of fun with a bonus room, a sauna and a rec room. The long list of extra features include a brick paver patio and extensive landscaping.
Location
State IL
County Lake
Community Sidewalks, Street Lights, Street Paved
Rooms
Basement Full
Interior
Interior Features Vaulted/Cathedral Ceilings, Sauna/Steam Room, Bar-Wet, Hardwood Floors, First Floor Bedroom, First Floor Laundry
Heating Natural Gas, Forced Air, Zoned
Cooling Central Air, Zoned
Fireplaces Number 3
Fireplaces Type Gas Log, Gas Starter
Fireplace Y
Appliance Double Oven, Dishwasher, Refrigerator, Disposal
Exterior
Exterior Feature Patio
Parking Features Attached
Garage Spaces 3.0
View Y/N true
Roof Type Shake
Building
Lot Description Landscaped
Story 2 Stories
Foundation Concrete Perimeter
Sewer Public Sewer
Water Lake Michigan
New Construction false
Schools
Elementary Schools Butterfield School
Middle Schools Highland Middle School
High Schools Libertyville High School
School District 70, 70, 128
Others
HOA Fee Include None
Ownership Fee Simple
Special Listing Condition None
Read Less Info
Want to know what your home might be worth? Contact us for a FREE valuation!

Our team is ready to help you sell your home for the highest possible price ASAP
© 2025 Listings courtesy of MRED as distributed by MLS GRID. All Rights Reserved.
Bought with Erin Kahn • @properties Christie's International Real Estate
"My job is to find and attract mastery-based agents to the office, protect the culture, and make sure everyone is happy! "
2600 S. Michigan Ave., STE 102, Chicago, IL, 60616, United States






