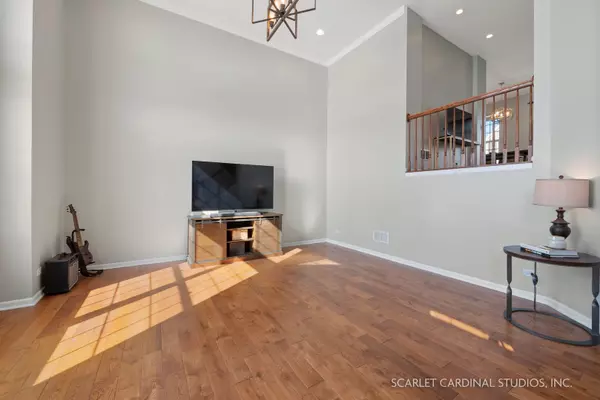$347,000
$320,000
8.4%For more information regarding the value of a property, please contact us for a free consultation.
2 Beds
2.5 Baths
1,824 SqFt
SOLD DATE : 04/21/2022
Key Details
Sold Price $347,000
Property Type Townhouse
Sub Type Townhouse-2 Story
Listing Status Sold
Purchase Type For Sale
Square Footage 1,824 sqft
Price per Sqft $190
Subdivision Easton Park
MLS Listing ID 11331095
Sold Date 04/21/22
Bedrooms 2
Full Baths 2
Half Baths 1
HOA Fees $185/mo
Year Built 2011
Annual Tax Amount $8,118
Tax Year 2020
Lot Dimensions 1307
Property Description
Gorgeous Allerton model with great upgrades. No special assessments for these units. Freshly painted top to bottom in Sherwin Williams Repose Gray and brand new upgraded carpet! The kitchen features 42" maple cabinets, bright white quartz countertops in the kitchen with an under-mounted double basin sink. The all stainless steel Samsung appliances were installed 2018. The island has been extended for more work surface, seating, as well as a beverage refrigerator. Perfect space for entertaining! From the front door, the high ceilings and huge windows provide amazing natural light into the living room. The unit faces south so you get amazing southern exposure and a view of the green common area out your front picture window. If you have pets or kids there are great lengths of sidewalks for bike rides or walks throughout the neighborhood and a big hill out front for winter sledding. Hardwood floor throughout the lower levels and in the primary bedroom. The oak stair rails are an upgrade from the builder. Most light fixtures have been upgraded as well. Primary suite with luxury bathroom and separate shower. Second bedroom has an en suite full bathroom as well with tub and shower. There is a crawlspace with tons of space for storage, as well as a 2.5 car garage for all your storage needs. Great location in the neighborhood. 10 minutes to I-355, super close to all your shopping needs on Army Trail, Costco, Chick-fil-a, Target, Amazon Fresh, and many more! Ideal timeline is a May 23rd closing.
Location
State IL
County Du Page
Rooms
Basement None
Interior
Interior Features Vaulted/Cathedral Ceilings, Hardwood Floors, First Floor Laundry, Laundry Hook-Up in Unit, Walk-In Closet(s), Ceiling - 9 Foot, Some Window Treatmnt, Granite Counters
Heating Natural Gas, Forced Air
Cooling Central Air
Fireplace Y
Appliance Range, Microwave, Dishwasher, Refrigerator, Washer, Dryer, Disposal, Stainless Steel Appliance(s), Gas Oven
Laundry Gas Dryer Hookup, In Unit
Exterior
Exterior Feature Balcony
Parking Features Attached
Garage Spaces 2.0
View Y/N true
Roof Type Asphalt
Building
Foundation Concrete Perimeter
Sewer Public Sewer
Water Public
New Construction false
Schools
Elementary Schools Carol Stream Elementary School
Middle Schools Jay Stream Middle School
High Schools Glenbard North High School
School District 93, 93, 87
Others
Pets Allowed Cats OK, Dogs OK
HOA Fee Include Insurance, Exterior Maintenance, Lawn Care, Snow Removal
Ownership Fee Simple w/ HO Assn.
Special Listing Condition None
Read Less Info
Want to know what your home might be worth? Contact us for a FREE valuation!

Our team is ready to help you sell your home for the highest possible price ASAP
© 2025 Listings courtesy of MRED as distributed by MLS GRID. All Rights Reserved.
Bought with Rudolph Johnson • Keller Williams Inspire - Geneva
"My job is to find and attract mastery-based agents to the office, protect the culture, and make sure everyone is happy! "
2600 S. Michigan Ave., STE 102, Chicago, IL, 60616, United States






