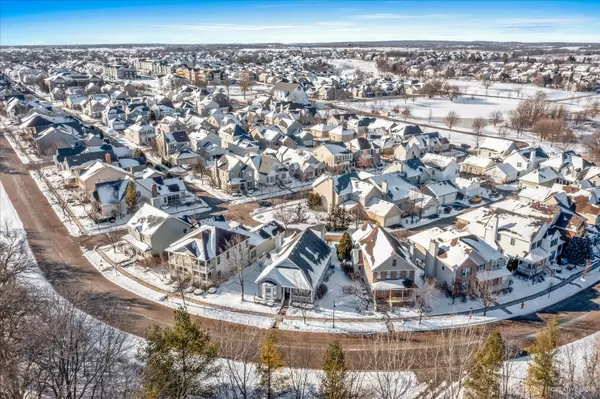$485,000
$494,900
2.0%For more information regarding the value of a property, please contact us for a free consultation.
3 Beds
2.5 Baths
3,157 SqFt
SOLD DATE : 04/15/2022
Key Details
Sold Price $485,000
Property Type Single Family Home
Sub Type Detached Single
Listing Status Sold
Purchase Type For Sale
Square Footage 3,157 sqft
Price per Sqft $153
Subdivision Mill Creek
MLS Listing ID 11331899
Sold Date 04/15/22
Style Ranch
Bedrooms 3
Full Baths 2
Half Baths 1
HOA Fees $110/mo
Year Built 2003
Annual Tax Amount $10,122
Tax Year 2020
Lot Size 5,427 Sqft
Lot Dimensions 36 X 108 X 65 X 107
Property Description
Looking for an exceptional "maintenance free like-new" custom ranch that has been ALL redone (over $170,000 in upgrades and updates) and offers an in-law/guest suite in the finished lower level on a quiet street across from nature preserve and golf course? LOOK NO FARTHER! Painted in "on-trend" colors, newer hardwood floors on first floor and Luxury Vinyl Plank flooring in lower level--Replaced interior trim with larger white trim, base, doors and crown--Opened up staircase--Reworked den and powder room--Newer lighting and can lights--Blinds and custom drapes--Remodeled gourmet kitchen with custom cabinetry, Caesarstone Quartz countertops, backsplash, new SS appliances...New master bath with huge shower with glass enclosure, 72" vanity with new countertop, sink, faucet, toilet and lighting. Powder room redone with antique vanity, countertop, sink, faucet, lighting, and hardwood. Custom made bookcases, custom surround fireplace, and recessed lighting in family room...LOWER LEVEL: Walls taken down to create entertaining space, kitchen, upgraded bath, and abundant storage area. Added deck extension, new railings and Anderson patio door (2021). Redid stairs and porch in 2019 with brick pavers. You will appreciate the quality and decorating style in this home. Close to shopping, restaurants, walking trails, golf course, and swimming pool (you can join through the park district) in the subdivision. Perfection Personified! Immaculate and impeccable!
Location
State IL
County Kane
Community Clubhouse, Park, Pool, Tennis Court(S), Curbs, Sidewalks
Rooms
Basement Full
Interior
Interior Features Hardwood Floors, First Floor Bedroom, First Floor Laundry, First Floor Full Bath
Heating Natural Gas, Forced Air
Cooling Central Air
Fireplaces Number 1
Fireplaces Type Gas Log, Gas Starter
Fireplace Y
Appliance Range, Microwave, Dishwasher, Refrigerator, High End Refrigerator, Washer, Dryer, Disposal, Stainless Steel Appliance(s)
Laundry Gas Dryer Hookup
Exterior
Exterior Feature Deck, Porch
Parking Features Attached
Garage Spaces 2.5
View Y/N true
Roof Type Asphalt
Building
Lot Description Landscaped
Story 1 Story
Foundation Concrete Perimeter
Sewer Public Sewer
Water Community Well
New Construction false
Schools
Elementary Schools Mill Creek Elementary School
Middle Schools Geneva Middle School
High Schools Geneva Community High School
School District 304, 304, 304
Others
HOA Fee Include Insurance, Clubhouse, Lawn Care, Snow Removal
Ownership Fee Simple w/ HO Assn.
Special Listing Condition None
Read Less Info
Want to know what your home might be worth? Contact us for a FREE valuation!

Our team is ready to help you sell your home for the highest possible price ASAP
© 2025 Listings courtesy of MRED as distributed by MLS GRID. All Rights Reserved.
Bought with Amie Weber • john greene, Realtor
"My job is to find and attract mastery-based agents to the office, protect the culture, and make sure everyone is happy! "
2600 S. Michigan Ave., STE 102, Chicago, IL, 60616, United States






