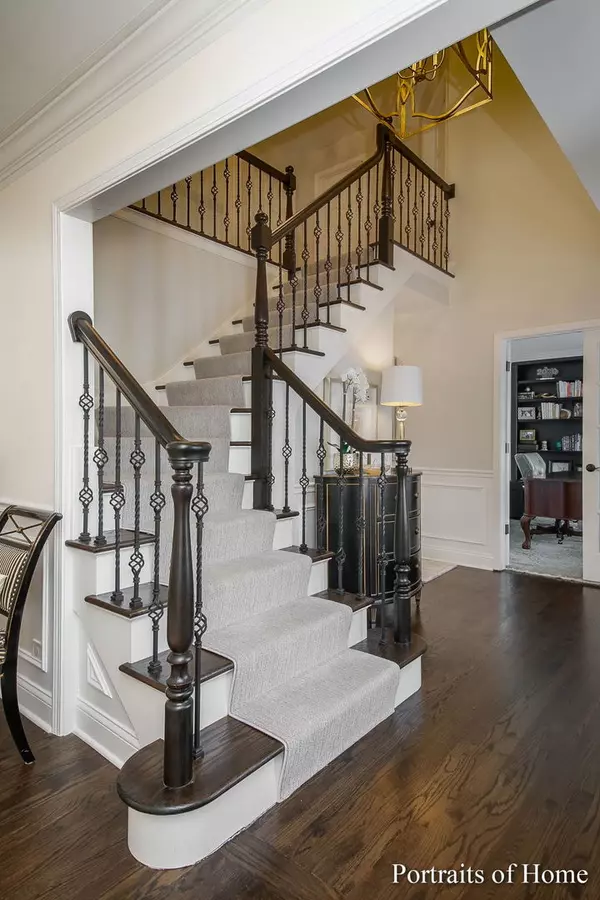$756,000
$739,900
2.2%For more information regarding the value of a property, please contact us for a free consultation.
4 Beds
2.5 Baths
2,840 SqFt
SOLD DATE : 04/01/2022
Key Details
Sold Price $756,000
Property Type Single Family Home
Sub Type Detached Single
Listing Status Sold
Purchase Type For Sale
Square Footage 2,840 sqft
Price per Sqft $266
Subdivision Stonehedge
MLS Listing ID 11319200
Sold Date 04/01/22
Style Tudor
Bedrooms 4
Full Baths 2
Half Baths 1
Year Built 1988
Annual Tax Amount $12,554
Tax Year 2020
Lot Size 10,454 Sqft
Lot Dimensions 80 X 132
Property Description
100% STUNNING Stonehedge home completely updated and move-in ready! 4 bedrooms on the 2nd level plus a 1st floor office, 2 full GORGEOUS bathrooms upstairs and 1/2 bathroom on the main level! Finished basement with plenty of space for an entertainment area & playroom space! Elegant and spacious 2-story family room with updated fireplace open to the kitchen is perfect for everyday life and entertaining! The 2-story foyer w/ updated staircase makes a statement when welcoming guest! Timeless kitchen remodel with white cabinets, stone counters, Thermador and Miele stainless appliances, TONS of cabinet storage and counter space w/ island seating & space for a full-sized kitchen table. Gorgeous hardwood throughout both levels! Spa-like 2021 high-end bathroom remodels with Bradford & Kent Remodeling, designer light fixtures and window treatments, updated neutral paint throughout, wainscoting, white trim and crown moldings! Beautiful formal dining room with oversized crystal chandelier, designer grass-cloth wallpaper, white crown molding & wainscoting! 3 out of 4 bedrooms have walk-in closets! The outdoor entertainment space of your dreams with smoke-stack fireplace, built-in gas grill, beverage refrigerator, paver patio & pergola complete with party lights! Upgrades everywhere you look including landscaping, outdoor lighting, exterior siding, electrical panel (2018), water heater (2019), garage floor epoxy and garage paint (2021), aluminum fence (2018), Ecobee Smart Thermostat, Smart Ring Doorbell, and so much more! The home is in excellent condition and shows like a model! Stonehedge is a wonderful subdivision with organized events such as an egg hunt, annual Ice Cream Social, organized garage sales, golf outing, photos w/ Santa, and more! The location is close to Brighton Park/Playground & 66-acre Seven Gables Park, Whole Foods, Starbucks, TOP RATED SCHOOLS! You don't want to miss this one! Welcome Home!
Location
State IL
County Du Page
Community Curbs, Sidewalks, Street Lights, Street Paved
Rooms
Basement Full
Interior
Interior Features Vaulted/Cathedral Ceilings, Skylight(s), Bar-Dry, Hardwood Floors, First Floor Laundry, Built-in Features, Walk-In Closet(s), Drapes/Blinds, Granite Counters, Separate Dining Room
Heating Natural Gas, Forced Air
Cooling Central Air
Fireplaces Number 1
Fireplaces Type Gas Log, Gas Starter
Fireplace Y
Appliance Range, Microwave, Dishwasher, Refrigerator, Washer, Dryer, Disposal, Stainless Steel Appliance(s), Wine Refrigerator, Built-In Oven, Range Hood, Gas Cooktop
Laundry Sink
Exterior
Exterior Feature Brick Paver Patio, Outdoor Grill, Fire Pit
Parking Features Attached
Garage Spaces 2.0
View Y/N true
Roof Type Asphalt
Building
Lot Description Fenced Yard
Story 2 Stories
Foundation Concrete Perimeter
Sewer Public Sewer
Water Public
New Construction false
Schools
Elementary Schools Whittier Elementary School
Middle Schools Edison Middle School
High Schools Wheaton Warrenville South H S
School District 200, 200, 200
Others
HOA Fee Include None
Ownership Fee Simple
Special Listing Condition None
Read Less Info
Want to know what your home might be worth? Contact us for a FREE valuation!

Our team is ready to help you sell your home for the highest possible price ASAP
© 2025 Listings courtesy of MRED as distributed by MLS GRID. All Rights Reserved.
Bought with Matthew Shrake • Coldwell Banker Realty
"My job is to find and attract mastery-based agents to the office, protect the culture, and make sure everyone is happy! "
2600 S. Michigan Ave., STE 102, Chicago, IL, 60616, United States






