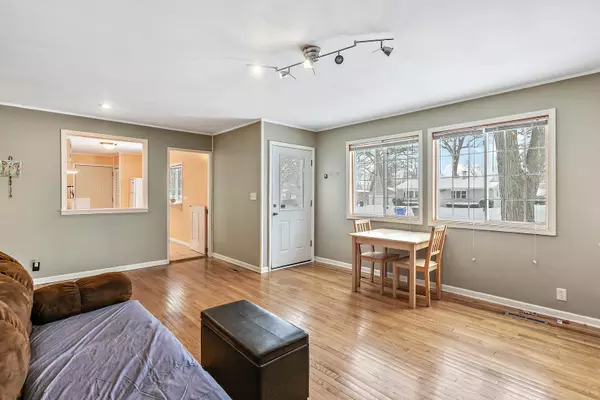$185,500
$175,000
6.0%For more information regarding the value of a property, please contact us for a free consultation.
3 Beds
1 Bath
920 SqFt
SOLD DATE : 03/21/2022
Key Details
Sold Price $185,500
Property Type Single Family Home
Sub Type Detached Single
Listing Status Sold
Purchase Type For Sale
Square Footage 920 sqft
Price per Sqft $201
Subdivision Golf View Highlands
MLS Listing ID 11318205
Sold Date 03/21/22
Style Ranch
Bedrooms 3
Full Baths 1
Year Built 1955
Annual Tax Amount $3,567
Tax Year 2020
Lot Size 5,967 Sqft
Lot Dimensions 61X116X59X116
Property Description
Introducing the icon of Sparrow Rd. with Helm Woods Forest Preserve in its backyard! A charming maintenance-free ranch maintained and improved to its greatest potential. From the moment you enter a sense of pride is evident with an expansive family room and shared dining area that is complimented with large windows and an abundance of natural light. The family room opens to an adorable kitchen recently refined with 36" white cabinets, white appliances, sprawling windows, and a cheerful paint decor that is sure to start each morning with a smile. A section of the kitchen is also a shared space with a washer and dryer. Down the hallway is equally as impressive with hardwood floors throughout the home and leading the way to 3 generous bedrooms each with views of Helm Woods Forest Preserve and a full bathroom. The bathroom is clean and fresh while featuring white ceramic tile, shower/tub combination, and a pedestal sink. 1-car detached garage! Private yard with incredible views of the Forest Preserve and access to trails!
Location
State IL
County Kane
Community Park, Sidewalks, Street Lights, Street Paved
Rooms
Basement None
Interior
Interior Features Hardwood Floors, First Floor Bedroom, First Floor Laundry, First Floor Full Bath, Open Floorplan
Heating Natural Gas, Forced Air
Cooling Window/Wall Unit - 1
Fireplace Y
Appliance Range, Microwave, Refrigerator, Washer, Dryer, Disposal, Range Hood
Laundry In Unit, Common Area, In Kitchen
Exterior
Exterior Feature Porch, Storms/Screens
Parking Features Detached
Garage Spaces 1.0
View Y/N true
Roof Type Asphalt
Building
Lot Description Forest Preserve Adjacent, Park Adjacent, Wooded, Backs to Trees/Woods, Outdoor Lighting
Story 1 Story
Foundation Concrete Perimeter
Sewer Public Sewer
Water Public
New Construction false
Schools
Elementary Schools Meadowdale Elementary School
Middle Schools Carpentersville Middle School
High Schools Oak Ridge School
School District 300, 300, 300
Others
HOA Fee Include None
Ownership Fee Simple
Special Listing Condition None
Read Less Info
Want to know what your home might be worth? Contact us for a FREE valuation!

Our team is ready to help you sell your home for the highest possible price ASAP
© 2025 Listings courtesy of MRED as distributed by MLS GRID. All Rights Reserved.
Bought with Amy Adorno • Executive Realty Group LLC
"My job is to find and attract mastery-based agents to the office, protect the culture, and make sure everyone is happy! "
2600 S. Michigan Ave., STE 102, Chicago, IL, 60616, United States






