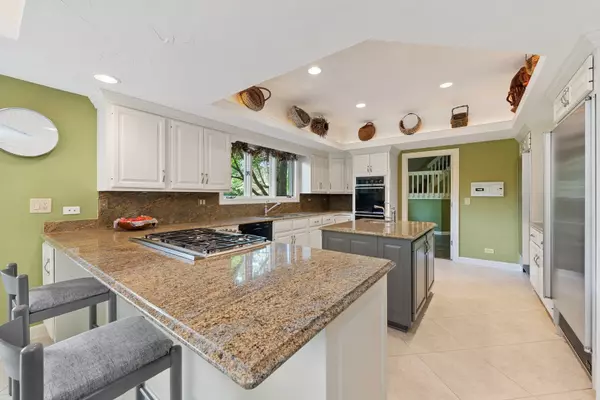$695,000
$729,900
4.8%For more information regarding the value of a property, please contact us for a free consultation.
5 Beds
4.5 Baths
5,239 SqFt
SOLD DATE : 03/11/2022
Key Details
Sold Price $695,000
Property Type Single Family Home
Sub Type Detached Single
Listing Status Sold
Purchase Type For Sale
Square Footage 5,239 sqft
Price per Sqft $132
Subdivision Wynstone
MLS Listing ID 11111602
Sold Date 03/11/22
Style Traditional
Bedrooms 5
Full Baths 4
Half Baths 1
Year Built 1989
Annual Tax Amount $17,933
Tax Year 2020
Lot Size 1.210 Acres
Lot Dimensions 180X300X180X290
Property Description
Transitional and Spacious Floor Plan Combines Contemporary and Traditional. Five Bedroom, 4.1 Bath with Two Story Foyer, Expansive Open Flow and Fabulous Outdoor Entertaining Areas. This Home Provides Lots of Options for a Growing Family. Large Great Room with Fireplace and Game Room. Formal Dining Room Flows Into the Sunroom. Private Office Tucked off to the Side with Views into the Trees. Open Kitchen Appointed with White Cabinetry, Granite Countertops, Center Island & Stainless Subzero Refrigerator and Freezer. Sunny Breakfast Room Walks out to Paver Patio and Lush Landscaping. Private Master Suite with Luxury Spa Bath and Fabulous Walk In Closet. Spacious 2nd and 3rd Bedrooms with Jack and Jill Bath. Ensuite Bedroom 4 with Private Bath all with Walk In Closets. Convenient Rear Staircase Features Oversized Service Area Nanny's Quarters with Private Bath and Access to Second Floor Bonus Room which Could be 2nd Office or Playroom. Don't Miss This Amazing Opportunity to Live in Wynstone!
Location
State IL
County Lake
Community Park, Lake, Gated, Street Lights, Street Paved
Rooms
Basement Full
Interior
Interior Features Vaulted/Cathedral Ceilings, Bar-Wet, Hardwood Floors, First Floor Laundry, First Floor Full Bath
Heating Natural Gas, Sep Heating Systems - 2+, Zoned
Cooling Central Air, Zoned
Fireplaces Number 1
Fireplaces Type Wood Burning, Gas Log, Gas Starter
Fireplace Y
Appliance Double Oven, Microwave, Dishwasher, High End Refrigerator, Freezer, Disposal, Stainless Steel Appliance(s), Cooktop, Water Softener Owned
Laundry In Unit
Exterior
Exterior Feature Deck, Brick Paver Patio, Storms/Screens
Parking Features Attached
Garage Spaces 3.0
View Y/N true
Roof Type Shake
Building
Lot Description Landscaped, Wooded
Story 2 Stories
Foundation Concrete Perimeter
Sewer Public Sewer
Water Community Well, Shared Well
New Construction false
Schools
Elementary Schools Seth Paine Elementary School
Middle Schools Lake Zurich Middle - N Campus
High Schools Lake Zurich High School
School District 95, 95, 95
Others
HOA Fee Include None
Ownership Fee Simple
Special Listing Condition None
Read Less Info
Want to know what your home might be worth? Contact us for a FREE valuation!

Our team is ready to help you sell your home for the highest possible price ASAP
© 2025 Listings courtesy of MRED as distributed by MLS GRID. All Rights Reserved.
Bought with Luis Segura • @properties | Christie's International Real Estate
"My job is to find and attract mastery-based agents to the office, protect the culture, and make sure everyone is happy! "
2600 S. Michigan Ave., STE 102, Chicago, IL, 60616, United States






