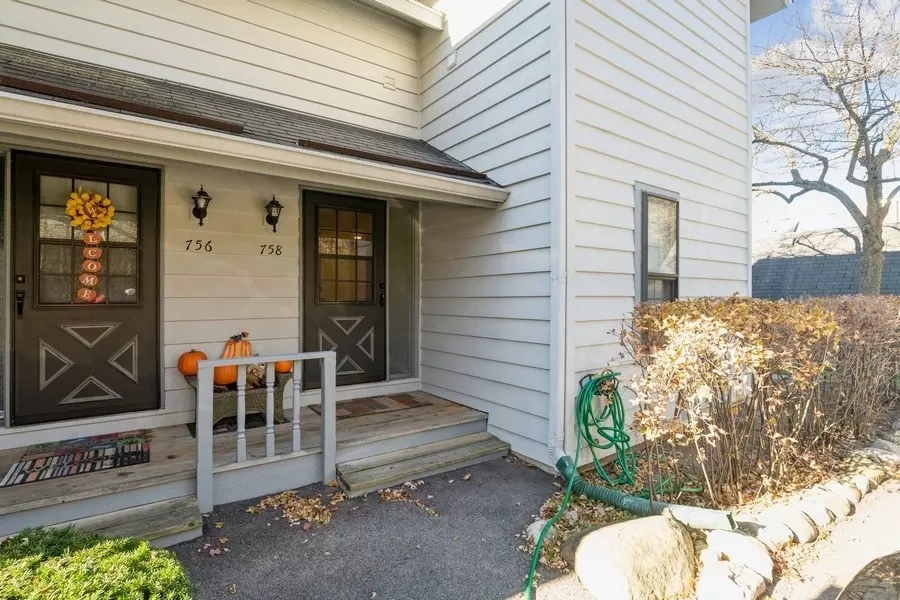$125,500
$129,500
3.1%For more information regarding the value of a property, please contact us for a free consultation.
1 Bed
1.5 Baths
956 SqFt
SOLD DATE : 03/01/2022
Key Details
Sold Price $125,500
Property Type Townhouse
Sub Type Townhouse-2 Story
Listing Status Sold
Purchase Type For Sale
Square Footage 956 sqft
Price per Sqft $131
Subdivision Heather Ridge
MLS Listing ID 11279881
Sold Date 03/01/22
Bedrooms 1
Full Baths 1
Half Baths 1
HOA Fees $335/mo
Year Built 1976
Annual Tax Amount $2,642
Tax Year 2020
Property Description
Investors!!! this unit can be rented..Popular Heather Ridge townhome is beautifully updated. One bedroom and and half bath loft style townhome. It features a one car detached garage with storage space. Remodeled kitchen featuring new cabinets,island, stainless appliances and ceramic flooring with sliding doors to a nice size patio. New11/2021 hardwood flooring in living and dining room.Floor to ceiling wood burning fireplace. Second level features master bedroom loft , huge closet, updated bath, balcony, perfect for morning coffee. Laundry area is located on t furnace and air conditioner. Other updates include remodeled baths, custom lighting, ceiling fans and a spacious patio. Newly painted 11/2021. Subdivision features on site security, pool, clubhouse and golf course and impeccable beautiful grounds.Close to Libertyville train station, restaurants, Six Flags, and Gurnee Mills shopping center. Several Lake County Forest preserves within minutes, including Lake Carina, Dog Park, Millennium Trail and popular Independence Grove.
Location
State IL
County Lake
Rooms
Basement None
Interior
Interior Features Second Floor Laundry, Storage
Heating Natural Gas, Forced Air
Cooling Central Air
Fireplaces Number 1
Fireplaces Type Gas Starter
Fireplace Y
Appliance Range, Dishwasher, Refrigerator, Washer, Dryer, Disposal
Laundry In Unit
Exterior
Exterior Feature Balcony, Patio, End Unit, Cable Access
Parking Features Detached
Garage Spaces 1.0
Community Features Park, Pool, Clubhouse, In Ground Pool, Patio
View Y/N true
Roof Type Asphalt
Building
Lot Description Common Grounds
Foundation Concrete Perimeter
Sewer Public Sewer
Water Public
New Construction false
Schools
Elementary Schools Woodland Elementary School
Middle Schools Woodland Middle School
High Schools Warren Township High School
School District 50, 50, 121
Others
Pets Allowed Cats OK, Dogs OK
HOA Fee Include Water,Clubhouse,Pool,Exterior Maintenance,Lawn Care,Scavenger,Snow Removal
Ownership Fee Simple
Special Listing Condition None
Read Less Info
Want to know what your home might be worth? Contact us for a FREE valuation!

Our team is ready to help you sell your home for the highest possible price ASAP
© 2024 Listings courtesy of MRED as distributed by MLS GRID. All Rights Reserved.
Bought with Rafi Sahakian • Coldwell Banker Realty

"My job is to find and attract mastery-based agents to the office, protect the culture, and make sure everyone is happy! "
2600 S. Michigan Ave., STE 102, Chicago, IL, 60616, United States






