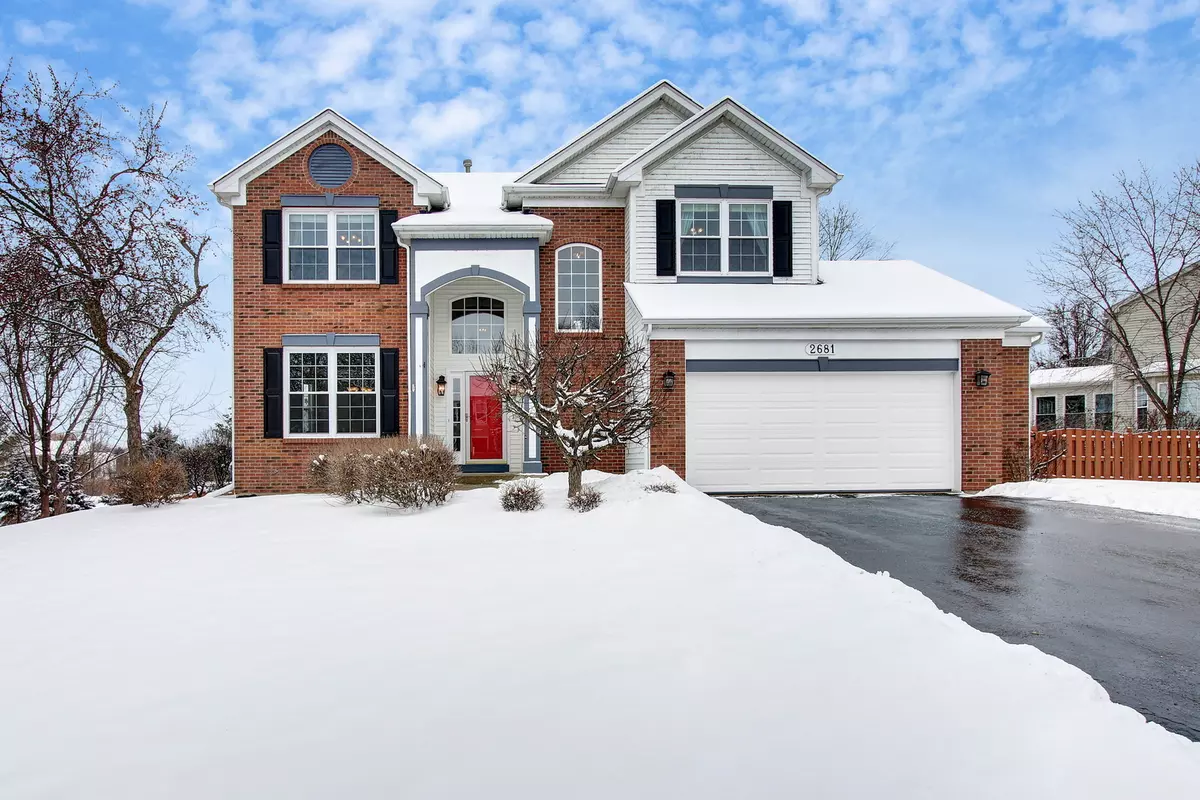$389,999
$389,900
For more information regarding the value of a property, please contact us for a free consultation.
4 Beds
2.5 Baths
2,528 SqFt
SOLD DATE : 02/28/2022
Key Details
Sold Price $389,999
Property Type Single Family Home
Sub Type Detached Single
Listing Status Sold
Purchase Type For Sale
Square Footage 2,528 sqft
Price per Sqft $154
Subdivision Heritage Trails
MLS Listing ID 11311156
Sold Date 02/28/22
Style Colonial
Bedrooms 4
Full Baths 2
Half Baths 1
HOA Fees $20/ann
Year Built 1999
Annual Tax Amount $11,869
Tax Year 2020
Lot Size 0.300 Acres
Lot Dimensions 128X138X64X136
Property Description
WELCOME HOME!! Exquisite Heritage Trails Home! No detail has been overlooked in this simply gorgeous home! Tucked away in an idyllic neighborhood with GORGEOUS landscaping, this 4 bedroom 2.5 bath home + finished basement is an absolute dream come true! You will fall in love with this STUNNING home. The OPEN & BRIGHT floor plan truly shines in this immaculately kept home. Enjoy your downtime in the formal living room or host your next get together in the adjacent dining room-this home was made for entertaining! Spacious family room is a wonderful place to relax and entertain with cozy fireplace and loads of natural light! The updated kitchen is a true SHOWSTOPPER! White cabinets with new hardware beautifully paired with granite countertops, marble backsplash and NEW light fixtures to create a truly dreamy space to meal prep, entertain and more! The oversized eat-in area, with access to the outdoor oasis, is just PERFECT for family meals or a casual bite to eat. Main level laundry/ mudroom with garage access and half bath are super convenient! Step outside to your outdoor retreat featuring a large patio overlooking the meticulously maintained fenced backyard. Head upstairs to see FOUR SPACIOUS bedrooms inclusive of the luxurious Master Suite! Your own private Master Suite, offers an AMAZING bedroom with a lavish en-suite with a double bowl vanity, soaker tub, HUGE walk-in shower! Large walk-in closet is just PERFECT! Three additional spacious bedrooms and a full bath complete the upstairs of this GEM! The FINISHED basement is an entertainers paradise! With a generously sized media/recreation area and loads of storage space, this is the place to be for entertaining. This home is just DIVINE! The comfortable, casual elegance of this beauty cannot be missed!
Location
State IL
County Lake
Community Park, Curbs, Sidewalks, Street Lights, Street Paved
Rooms
Basement Full, English
Interior
Heating Natural Gas, Forced Air
Cooling Central Air
Fireplaces Number 1
Fireplaces Type Wood Burning
Fireplace Y
Appliance Range, Dishwasher, Refrigerator, Disposal
Laundry In Unit
Exterior
Exterior Feature Deck, Patio
Garage Attached
Garage Spaces 2.0
View Y/N true
Roof Type Asphalt
Building
Lot Description Fenced Yard
Story 2 Stories
Foundation Concrete Perimeter
Sewer Public Sewer
Water Lake Michigan
New Construction false
Schools
Elementary Schools Millburn C C School
Middle Schools Millburn C C School
High Schools Lakes Community High School
School District 24, 24, 117
Others
HOA Fee Include None
Ownership Fee Simple
Special Listing Condition Exceptions-Call List Office
Read Less Info
Want to know what your home might be worth? Contact us for a FREE valuation!

Our team is ready to help you sell your home for the highest possible price ASAP
© 2024 Listings courtesy of MRED as distributed by MLS GRID. All Rights Reserved.
Bought with Terrence Muse • RE/MAX Vision 212

"My job is to find and attract mastery-based agents to the office, protect the culture, and make sure everyone is happy! "
2600 S. Michigan Ave., STE 102, Chicago, IL, 60616, United States






