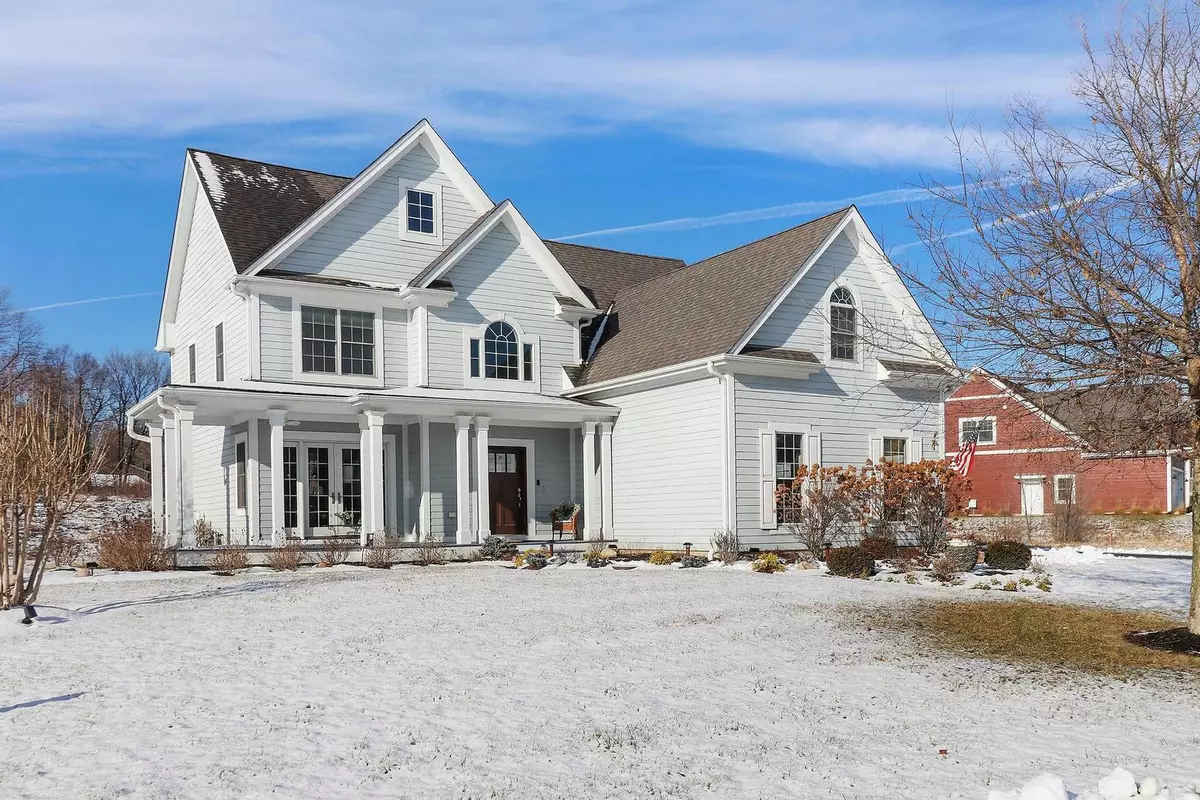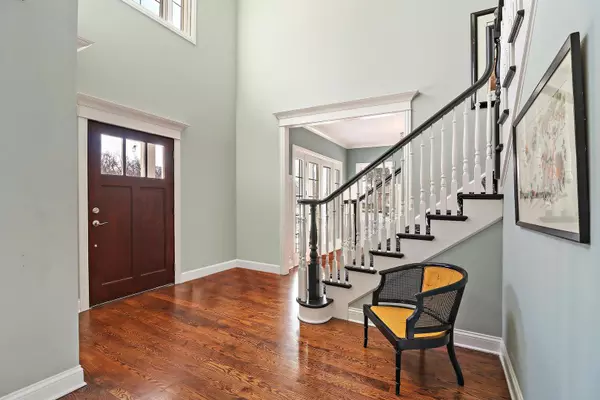$592,500
$609,000
2.7%For more information regarding the value of a property, please contact us for a free consultation.
5 Beds
3.5 Baths
3,870 SqFt
SOLD DATE : 02/28/2022
Key Details
Sold Price $592,500
Property Type Single Family Home
Sub Type Detached Single
Listing Status Sold
Purchase Type For Sale
Square Footage 3,870 sqft
Price per Sqft $153
Subdivision Newport Cove
MLS Listing ID 11295986
Sold Date 02/28/22
Style Cape Cod
Bedrooms 5
Full Baths 3
Half Baths 1
HOA Fees $125/mo
Year Built 2009
Annual Tax Amount $12,490
Tax Year 2020
Lot Size 0.262 Acres
Lot Dimensions 123X125X54X126
Property Description
This stunning home is in a highly desired waterfront community on the Chain O' Lakes! A dramatic 2 story foyer welcomes you into this extremely spacious 5 bedroom, 3.5 bath home. The formal dining room with custom wainscoting has French Doors that open to the front porch for indoor/outdoor dining experience and connects to the custom white kitchen with breakfast bar island, SS appliances and granite counters. Centrally located on the main floor is an even larger dining space with a wall of floor to ceiling windows to bring the light in for more entertaining! This expansive open space flows into the family room to relax by the fireplace during chilly evenings. The main level is graced with beautiful hardwood floors. Up the gorgeous staircase is the oversized main bedroom suite with luxury bath and sitting room. Three additional bedrooms with walk-in closets and hall bath are also up here. The finished lower level offers a recreation room, 5th bedroom, full bath and a built-in mini bar with sink. The 3-car garage is a car enthusiasts dream with a custom installed electrical outlet to charge an electric car. Newport Cove has it's own marina for "residents only" on Bluff Lake. You can lease a pier slip per season or purchase one. The piers have electric and water. Don't miss the opportunity to live in this fabulous home in a unique Chain O' Lakes waterfront community!
Location
State IL
County Lake
Community Park, Lake, Dock, Water Rights, Curbs, Street Lights, Street Paved
Rooms
Basement Full
Interior
Interior Features Vaulted/Cathedral Ceilings, Hardwood Floors, First Floor Laundry, Built-in Features, Walk-In Closet(s)
Heating Natural Gas, Forced Air
Cooling Central Air
Fireplaces Number 1
Fireplaces Type Wood Burning, Gas Starter
Fireplace Y
Appliance Range, Microwave, Dishwasher, Refrigerator, Washer, Dryer, Disposal, Stainless Steel Appliance(s), Wine Refrigerator
Laundry Gas Dryer Hookup, In Unit, Sink
Exterior
Exterior Feature Patio, Porch, Dog Run, Storms/Screens
Parking Features Attached
Garage Spaces 3.0
View Y/N true
Roof Type Asphalt
Building
Lot Description Corner Lot, Water Rights, Water View
Story 2 Stories
Foundation Concrete Perimeter
Sewer Public Sewer, Sewer-Storm
Water Private Well
New Construction false
Schools
School District 36, 36, 117
Others
HOA Fee Include Insurance,Lake Rights,Other
Ownership Fee Simple w/ HO Assn.
Special Listing Condition None
Read Less Info
Want to know what your home might be worth? Contact us for a FREE valuation!

Our team is ready to help you sell your home for the highest possible price ASAP
© 2025 Listings courtesy of MRED as distributed by MLS GRID. All Rights Reserved.
Bought with Nancy Burak • Nancy Burak
"My job is to find and attract mastery-based agents to the office, protect the culture, and make sure everyone is happy! "
2600 S. Michigan Ave., STE 102, Chicago, IL, 60616, United States






