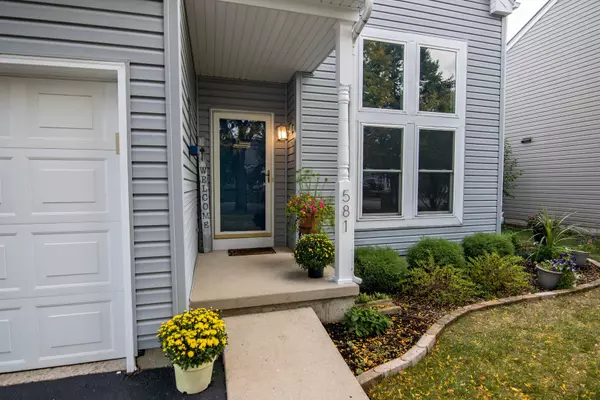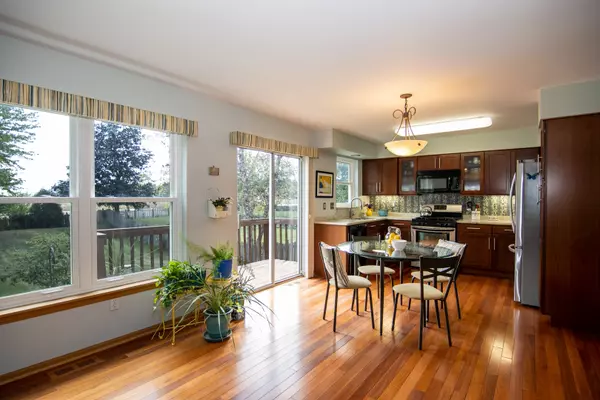$347,000
$334,000
3.9%For more information regarding the value of a property, please contact us for a free consultation.
3 Beds
2.5 Baths
1,959 SqFt
SOLD DATE : 02/25/2022
Key Details
Sold Price $347,000
Property Type Single Family Home
Sub Type Detached Single
Listing Status Sold
Purchase Type For Sale
Square Footage 1,959 sqft
Price per Sqft $177
Subdivision Geneva East
MLS Listing ID 11304125
Sold Date 02/25/22
Bedrooms 3
Full Baths 2
Half Baths 1
Year Built 1994
Annual Tax Amount $6,134
Tax Year 2020
Lot Size 8,032 Sqft
Lot Dimensions 56.8 X 140.6 X 51.2 X 166.6
Property Description
WELCOME HOME!!! Well maintained, move-in ready home with an open floor plan that features 3 bedrooms, 2.1 baths in popular and sought after Geneva East subdivision. From the moment you walk in, you will want to call this home! An inviting 2-story sun-filled living room flows into the dining room and provides a great space for entertaining. The kitchen had a complete makeover and includes gleaming eucalyptus hardwood floors, cherry cabinets, granite countertops, glass tile backsplash and a separate eating area that flows into the family room with a cozy wood-burning fireplace. Convenient 1st floor laundry. Spacious master bedroom features a vaulted ceiling, large walk-in closet, updated master bath w/ dual sinks, soaking tub, separate shower & skylight. Two additional nicely sized bedrooms. Interior recently painted in today's neutral colors and NEW carpeting in bedrooms & Living Room/Dining Room. Full Basement awaits your finishing touches! Many Updates including Pella WINDOWS ('14/'15), NEW Patio Sliding Door (Dec '21), NEW LG Refrigerator (Aug '21), Living Room/Dining Room & Bedroom Carpeting (Sep '21), Siding ('08), Architectural Roof ('07), Driveway ('13), and more. Highly ranked Geneva School District. Convenient to downtown Geneva, METRA, Prairie Path, restaurants, shopping & Splash Park. Easy access to Kirk Rd, Rt 38, Rt 64 and I-88 tollway. A MUST see!!! Don't miss out. Schedule your showing today!!
Location
State IL
County Kane
Community Park, Curbs, Sidewalks, Street Lights, Street Paved
Rooms
Basement Full
Interior
Interior Features Vaulted/Cathedral Ceilings, Skylight(s), Hardwood Floors, First Floor Laundry, Walk-In Closet(s)
Heating Natural Gas, Forced Air
Cooling Central Air
Fireplaces Number 1
Fireplaces Type Wood Burning, Gas Starter
Fireplace Y
Appliance Range, Microwave, Dishwasher, Refrigerator, Washer, Dryer, Disposal
Laundry Gas Dryer Hookup, In Unit, Sink
Exterior
Exterior Feature Deck, Storms/Screens
Garage Attached
Garage Spaces 2.0
Waterfront false
View Y/N true
Roof Type Asphalt
Building
Lot Description Fenced Yard, Landscaped
Story 2 Stories
Sewer Public Sewer
Water Public
New Construction false
Schools
Elementary Schools Harrison Street Elementary Schoo
Middle Schools Geneva Middle School
High Schools Geneva Community High School
School District 304, 304, 304
Others
HOA Fee Include None
Ownership Fee Simple
Special Listing Condition None
Read Less Info
Want to know what your home might be worth? Contact us for a FREE valuation!

Our team is ready to help you sell your home for the highest possible price ASAP
© 2024 Listings courtesy of MRED as distributed by MLS GRID. All Rights Reserved.
Bought with Catie Vanvalkenburg • RE/MAX Central Inc.

"My job is to find and attract mastery-based agents to the office, protect the culture, and make sure everyone is happy! "
2600 S. Michigan Ave., STE 102, Chicago, IL, 60616, United States






