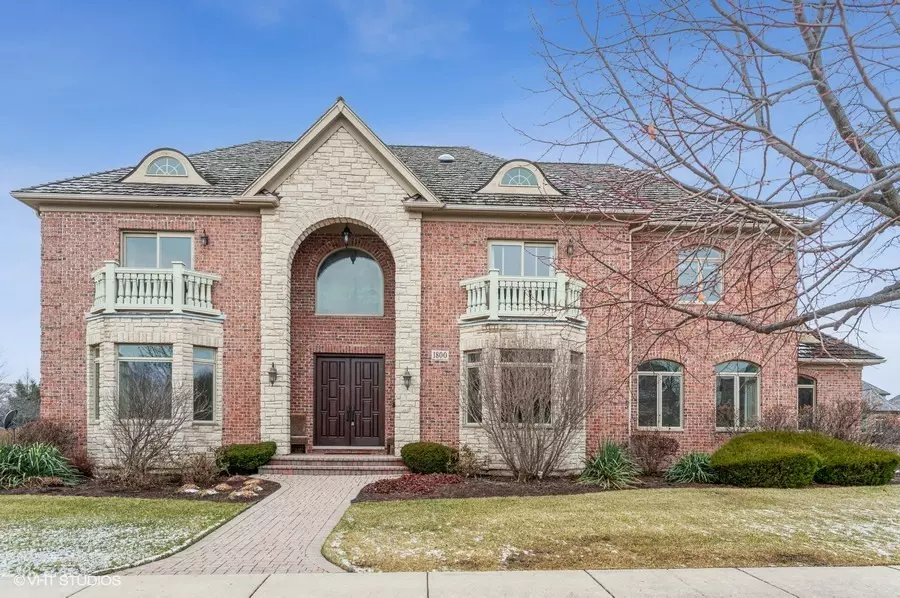$799,000
$799,000
For more information regarding the value of a property, please contact us for a free consultation.
4 Beds
4.5 Baths
4,130 SqFt
SOLD DATE : 01/28/2022
Key Details
Sold Price $799,000
Property Type Single Family Home
Sub Type Detached Single
Listing Status Sold
Purchase Type For Sale
Square Footage 4,130 sqft
Price per Sqft $193
Subdivision Greggs Landing
MLS Listing ID 11281072
Sold Date 01/28/22
Style Traditional
Bedrooms 4
Full Baths 4
Half Baths 1
HOA Fees $37/ann
Year Built 2006
Annual Tax Amount $23,313
Tax Year 2020
Lot Size 0.360 Acres
Lot Dimensions 100X162
Property Description
Get ready to fall in love with this gorgeous, spacious, updated home in highly sought-after Gregg's Landing in Vernon Hills! This custom, brick and stone, over 4100 square feet home has SO much to offer the lucky buyer! There are WAY too many updates/features to list including a new furnace, two newer high-efficiency water heaters, gleaming Brazilian hardwood floors throughout much of the home, freshly painted interior, Pella windows, newer window treatments, crown molding, and much more! As you enter this fabulous, east-facing home, you will be impressed with the two-story foyer and winding staircases with wrought-iron railings. Large living room and dining room on each side with beaming natural light. Expansive, two-story family room has a beautiful floor-to-ceiling custom stone fireplace and is open to the kitchen in this terrific floorplan. Gourmet kitchen features large center island, gorgeous granite counters, stainless steel appliances including new Sub-Zero refrigerator, double oven with 6 burners, tile backsplash, and even a butler's pantry! Spacious first floor office and an updated powder room complete the main level. Huge primary bedroom suite boasts an additional cozy fireplace, custom walk-in-closet with skylights plus sliders leading to an oversized balcony overlooking the professionally landscaped backyard...WOW! Luxurious primary bath features dual vanity with granite countertops, large whirlpool tub with separate glass shower, ceramic tile floor, and even a built-in bidet! The second bedroom is a princess suite with it's own full bathroom, walk-in closet plus sliders leading to another awesome balcony. The two other spacious bedrooms share an updated bathroom with another whirlpool tub. The upper level also has a huge bonus loft which can be a playroom, additional office space, a library, a den, you name it! For your added convenience, there is additional second floor laundry with a bonus utility sink! This amazing home also includes a brand new approx 2000 square feet finished basement. This terrific basement was finished in 2021 as a "Matrix Basement" that use "Forever Wall" panels that are resistant to water, mold, and mildew. This basement is not only practical but great for entertaining with the built-in bar and two beverage coolers. This amazing basement also has a huge storage room plus a separate utility room. There is yet another full, recently finished bathroom including your very-own sauna! You will also be delighted to find a 3.5 car garage, which offers room for cars and more storage! Ideal cul-de-sac location in lovely neighborhood including White Deer Run Golf Course plus several parks and walking paths! Also nearby are numerous restaurants, fitness centers, Melody Farms, Hawthorn Mall, downtown Libertyville, and much more. Award-winning schools including Hawthorn Elementary and Vernon Hills HS. Better hurry...amazing custom homes like this that are priced to sell won't last long!!
Location
State IL
County Lake
Community Park, Sidewalks, Street Lights, Street Paved
Rooms
Basement Full
Interior
Interior Features Vaulted/Cathedral Ceilings, Bar-Wet, Hardwood Floors, First Floor Laundry, Second Floor Laundry
Heating Natural Gas, Forced Air, Sep Heating Systems - 2+
Cooling Central Air
Fireplaces Number 2
Fireplaces Type Wood Burning, Gas Log
Fireplace Y
Appliance Double Oven, Range, Microwave, Dishwasher, Refrigerator, Bar Fridge, Washer, Dryer, Disposal, Stainless Steel Appliance(s)
Exterior
Exterior Feature Balcony, Deck, Patio
Garage Attached
Garage Spaces 3.5
Waterfront false
View Y/N true
Roof Type Shake
Building
Lot Description Corner Lot
Story 2 Stories
Foundation Concrete Perimeter
Sewer Public Sewer
Water Lake Michigan
New Construction false
Schools
Elementary Schools Hawthorn Elementary School (Sout
Middle Schools Hawthorn Middle School North
High Schools Vernon Hills High School
School District 73, 73, 128
Others
HOA Fee Include Other
Ownership Fee Simple
Special Listing Condition None
Read Less Info
Want to know what your home might be worth? Contact us for a FREE valuation!

Our team is ready to help you sell your home for the highest possible price ASAP
© 2024 Listings courtesy of MRED as distributed by MLS GRID. All Rights Reserved.
Bought with Leslie Silverman • @properties

"My job is to find and attract mastery-based agents to the office, protect the culture, and make sure everyone is happy! "
2600 S. Michigan Ave., STE 102, Chicago, IL, 60616, United States

