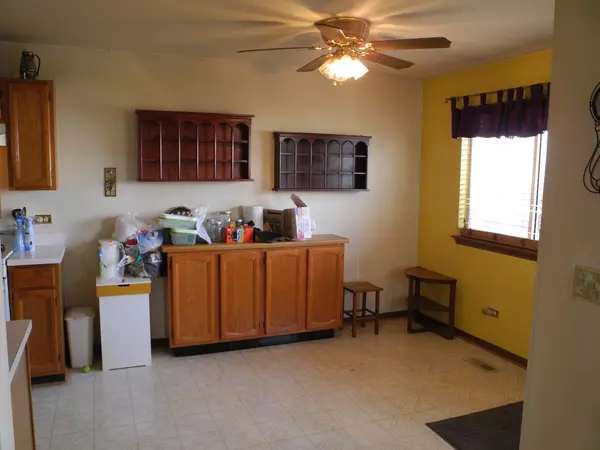$151,500
$145,000
4.5%For more information regarding the value of a property, please contact us for a free consultation.
2 Beds
2 Baths
1,100 SqFt
SOLD DATE : 01/21/2022
Key Details
Sold Price $151,500
Property Type Townhouse
Sub Type Ground Level Ranch
Listing Status Sold
Purchase Type For Sale
Square Footage 1,100 sqft
Price per Sqft $137
Subdivision Hearthwood Farms
MLS Listing ID 11282227
Sold Date 01/21/22
Bedrooms 2
Full Baths 2
HOA Fees $263/mo
Year Built 1990
Annual Tax Amount $3,687
Tax Year 2020
Lot Dimensions COMMON
Property Description
Ride the train and come home to this FANTASTIC Commuter Special! Fantastic opportunity to live in Hearthwood Farms. This is a spacious 1st-floor ranch 2 bedrooms, 2 full baths & attached 1 car garage. You'll be taken in by a perfect balance of layout, space and function. From eat-in kitchen & large living room to generous bedroom sizes, private master bath and walk-in closet. All appliances are included As-Is and you'll enjoy the convenience of your own laundry room within the unit. Don't forget just around the corner is the clubhouse & pool ready to cool off on those HOT summer days. This is very smart & economical living...a great stepping stone to financial prosperity & independence or downsizer looking at single level living. Perfect ground floor ranch condo & it could be yours if you react quickly enough. ** GREAT FOR INVESTORS AS HOME CAN BE RENTED! ** VA Approved...This is an As-Is sale and TLC is needed, mainly paint, carpeting and cleaning.
Location
State IL
County Cook
Rooms
Basement None
Interior
Interior Features First Floor Bedroom, First Floor Laundry, Laundry Hook-Up in Unit, Walk-In Closet(s)
Heating Natural Gas
Cooling Central Air
Fireplace N
Appliance Range, Microwave, Dishwasher, Washer, Dryer, Range Hood
Laundry Gas Dryer Hookup, In Unit
Exterior
Exterior Feature Patio, Storms/Screens, End Unit, Cable Access
Garage Attached
Garage Spaces 1.0
Community Features Pool, Ceiling Fan, Clubhouse, Private Laundry Hkup
View Y/N true
Roof Type Asphalt
Building
Lot Description Common Grounds, Cul-De-Sac, Sidewalks, Streetlights
Foundation Concrete Perimeter
Sewer Public Sewer
Water Lake Michigan
New Construction false
Schools
Elementary Schools Bartlett Elementary School
Middle Schools Eastview Middle School
High Schools South Elgin High School
School District 46, 46, 46
Others
Pets Allowed Cats OK, Dogs OK
HOA Fee Include Insurance,Pool,Lawn Care,Scavenger,Snow Removal
Ownership Condo
Special Listing Condition None
Read Less Info
Want to know what your home might be worth? Contact us for a FREE valuation!

Our team is ready to help you sell your home for the highest possible price ASAP
© 2024 Listings courtesy of MRED as distributed by MLS GRID. All Rights Reserved.
Bought with Anna Pazitny • RE/MAX Suburban

"My job is to find and attract mastery-based agents to the office, protect the culture, and make sure everyone is happy! "
2600 S. Michigan Ave., STE 102, Chicago, IL, 60616, United States






