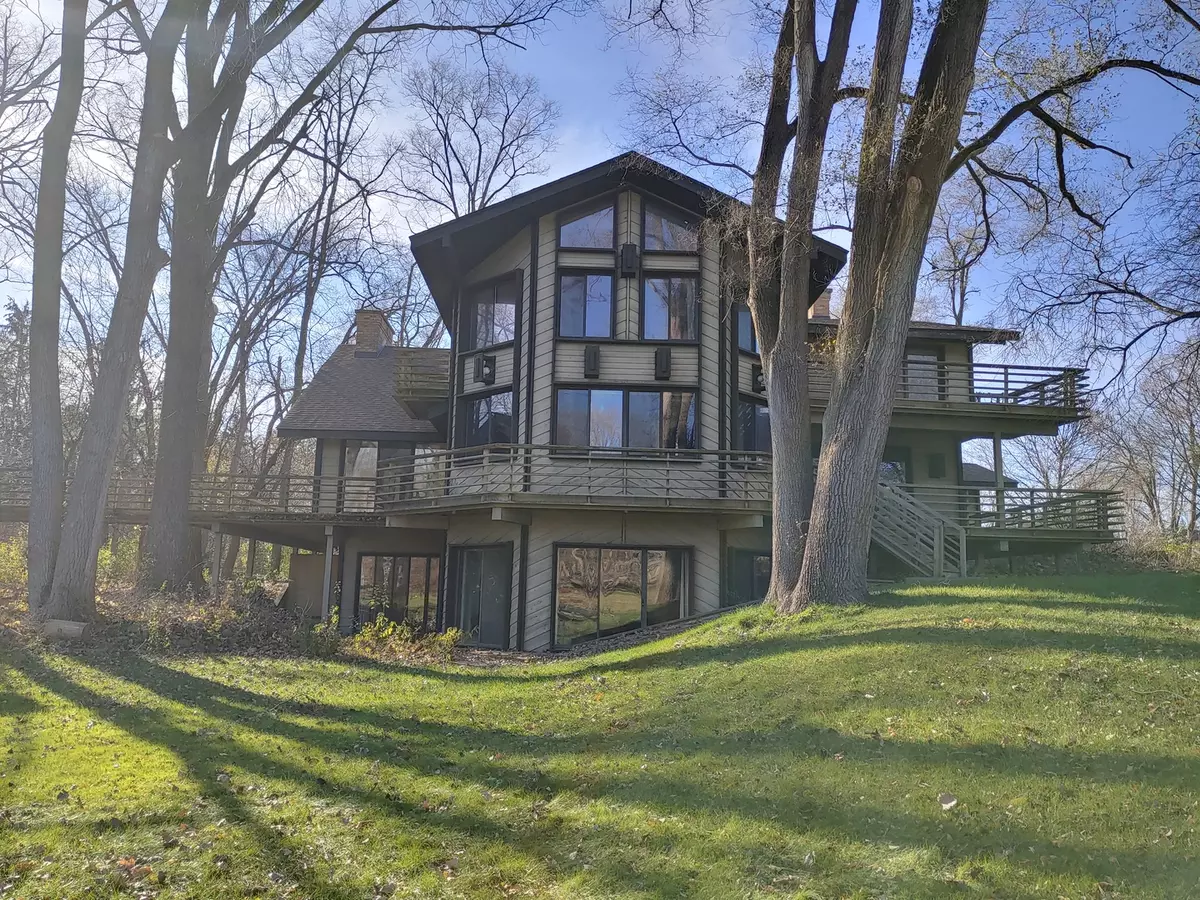Bought with Katie Faul of Baird & Warner
$515,000
$439,900
17.1%For more information regarding the value of a property, please contact us for a free consultation.
5 Beds
4 Baths
4,114 SqFt
SOLD DATE : 01/21/2022
Key Details
Sold Price $515,000
Property Type Single Family Home
Sub Type Detached Single
Listing Status Sold
Purchase Type For Sale
Square Footage 4,114 sqft
Price per Sqft $125
MLS Listing ID 11284513
Sold Date 01/21/22
Style Contemporary
Bedrooms 5
Full Baths 3
Half Baths 2
HOA Fees $47/ann
Year Built 1978
Annual Tax Amount $20,823
Tax Year 2020
Lot Size 1.220 Acres
Lot Dimensions 1.2201
Property Sub-Type Detached Single
Property Description
CUSTOM CONTEMPORARY CHALET OVERLOOKING DAVLIN POND SET ON CUL DE SAC 1.2 AC WOODED LOT. NATURAL LIGHT FLOWS THROUGH THE FLOOR TO CEILING WINDOWS WITH PANORAMIC VIEWS OF THE WATER & PROPERTY. MOST ROOMS HAS ACCESS TO EXTENSIVE DECKING/BALCONIES. FOYER OPENS TO LARGE FAMILY ROOM WITH FIREPLACE THAT LEADS TO DINING ROOM. HARDWOOD FLOORS THOUGHOUT 1ST FLOOR. LARGE KITCHEN WITH 2 ISLANDS, GRANITE COUNTERTOPS, LARGE PANTRY, ABUNDANCE OF CABINETS. THIS HOME HAS 5 BEDROOMS WITH MASTER ON THE 1ST FLOOR, ENJOY THE BUILTINS AND LARGE BATH WITH 2 WALK-IN CLOSETS. 4 LARGE BEDROOMS ON 2ND FLOOR. 3 HAVE PRIVATE PATIO. THERE IS A LARGE LOFT/OFFICE AREA ON THE 2ND FL WITH BOOKCASES. THE WALKOUT BASEMENT IS ALL SET FOR YOUR ENTERTAINING WITH REC ROOM, WET BAR, GAME AREA, FIREPLAVE AND 1/2 BATH. MULTIPLE OUTDOOR DECKS, PATIOS AND A LARGE SCREENED GAZEBO-TREE HOUSE WITH VIEW OF WATER AND WOODED LOT. HUGE 3 CAR GARAGE OFF SCREENED PATIO. LOCATED IN TOWER LAKES COMMUNITY WITH MANY FUN AND SOCIAL ACTIVITIES FOR THE FAMILIES INCLUDING PRIVATE BEACH, TENNIS COURTS AND PLAYGROUNDS. BARRINGTON SCHOOL DISTRICT WITH ACCESS TO MAJOR HIGHWAYS, SHOPPING & DINING.
Location
State IL
County Lake
Community Lake, Curbs, Street Lights
Rooms
Basement None
Interior
Interior Features Vaulted/Cathedral Ceilings, Hardwood Floors, First Floor Laundry, First Floor Full Bath, Built-in Features, Bookcases
Heating Natural Gas, Forced Air
Cooling Central Air
Fireplaces Number 2
Fireplaces Type Wood Burning
Fireplace Y
Appliance Double Oven, Microwave, Dishwasher, Refrigerator, Washer, Dryer
Laundry Gas Dryer Hookup, Sink
Exterior
Exterior Feature Balcony, Deck, Storms/Screens
Parking Features Attached
Garage Spaces 3.0
View Y/N true
Roof Type Asphalt
Building
Lot Description Irregular Lot, Pond(s), Water View, Wooded
Story 2 Stories
Sewer Septic-Private
Water Community Well
New Construction false
Schools
Elementary Schools North Barrington Elementary Scho
Middle Schools Barrington Middle School-Station
High Schools Barrington High School
School District 220, 220, 220
Others
HOA Fee Include Other
Ownership Fee Simple w/ HO Assn.
Special Listing Condition REO/Lender Owned
Read Less Info
Want to know what your home might be worth? Contact us for a FREE valuation!

Our team is ready to help you sell your home for the highest possible price ASAP

© 2025 Listings courtesy of MRED as distributed by MLS GRID. All Rights Reserved.

"My job is to find and attract mastery-based agents to the office, protect the culture, and make sure everyone is happy! "
2600 S. Michigan Ave., STE 102, Chicago, IL, 60616, United States






