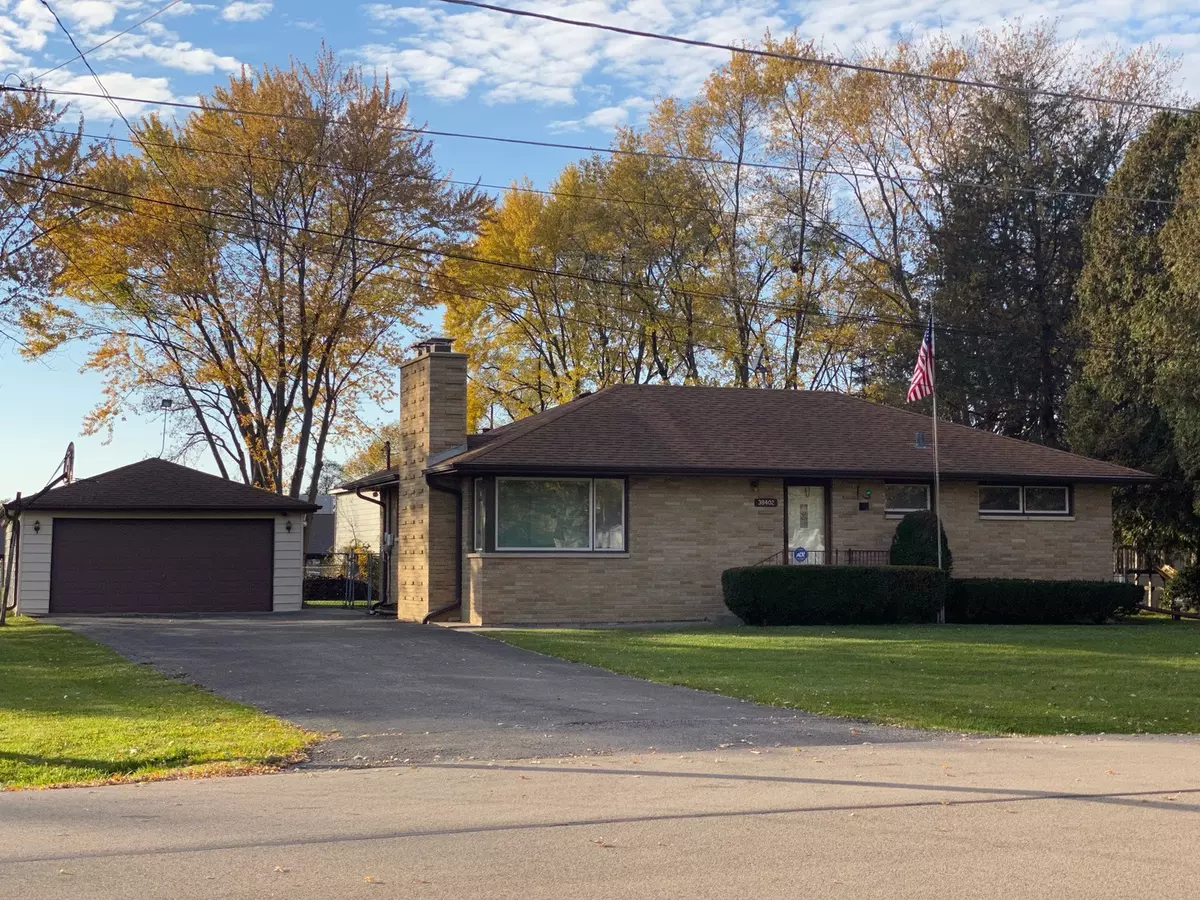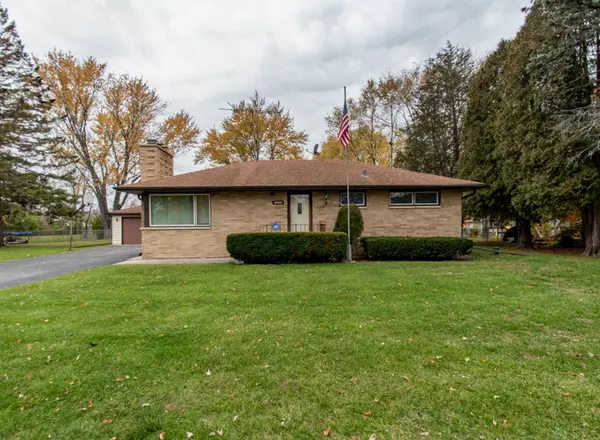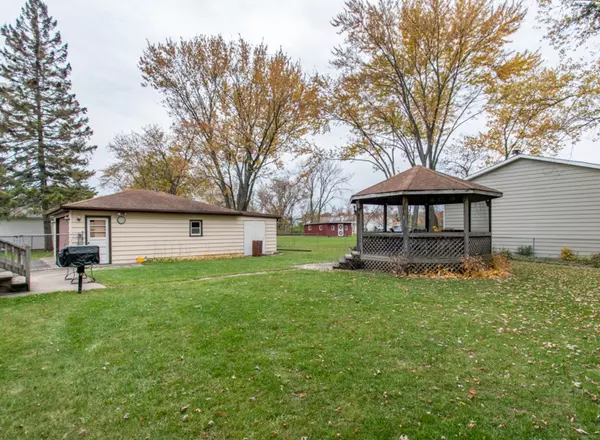$195,000
$199,900
2.5%For more information regarding the value of a property, please contact us for a free consultation.
3 Beds
2 Baths
1,040 SqFt
SOLD DATE : 01/19/2022
Key Details
Sold Price $195,000
Property Type Single Family Home
Sub Type Detached Single
Listing Status Sold
Purchase Type For Sale
Square Footage 1,040 sqft
Price per Sqft $187
Subdivision Bartletts Sheridan Road Park
MLS Listing ID 11269260
Sold Date 01/19/22
Style Ranch
Bedrooms 3
Full Baths 2
Year Built 1960
Annual Tax Amount $3,688
Tax Year 2020
Lot Size 0.372 Acres
Lot Dimensions 120 X 135
Property Description
WELCOME HOME to this spectacular 3 BED, 2 BATH all BRICK RANCH! Exceptionally maintained with a FULL BASEMENT, 2 wood-burning FIREPLACES, Fenced BACKYARD, detached 680sf 2-CAR GARAGE nestled on .37 ACRES. Built in 1960 with only its 2nd owner, you will more than appreciate this impressive home featuring a spacious Kitchen with plenty Cabinet & Counter space throughout. All Appliances stay. The perfect, large Picture Window and wood-burning Fireplace sets the Living room on the main floor and a 2nd Fireplace in the Family area in the basement, will keep you warm & cozy on cold winters, day or night. The basement offers an open canvas, ideal for family fun get-togethers & entertaining with its high ceiling, additional storage, a bonus workroom and spacious laundry utility area. Workbench and shelving units in workshop & laundry area stay. Plenty closets throughout and a special cedar closet on the main floor. All Bedrooms are good size with 2 full Baths on main level and a bonus toilet in basement that is not being used. It has some Hardwood Floors and some beautiful Knotty Pine Panels. The Exterior features a spacious Front-yard, built-in Basketball Hoop off of the massive driveway and accommodates 6+ cars. Big Backyard with Gazebo, a built-in Gas Grill with rotisserie attachment is the perfect setting for outdoor entertaining with family & friends. No need to worry about storing all of your recreational toys with this oversized 680sf garage and sufficient space to store your lawn & garden tools & equipment. Great location, curb appeal, full basement, big garage, big backyard, clean & well maintained.....So what are you waiting for? Schedule your appointment today! Walking distance to local Beach Park schools & Park. Minutes from Shops, Restaurants, Golf courses, Robt McClory Bike Path & Illinois State Beach & Camp Ground. Close distance to METRA TRAIN & North Point Marina. Midway between MILWAUKEE & CHICAGO. Sold "as-is".
Location
State IL
County Lake
Community Park, Lake, Street Paved
Rooms
Basement Full
Interior
Interior Features First Floor Full Bath, Some Wood Floors
Heating Natural Gas, Steam
Cooling Central Air
Fireplaces Number 2
Fireplaces Type Wood Burning
Fireplace Y
Appliance Refrigerator, Freezer, Washer, Dryer, Built-In Oven, Range Hood, Gas Cooktop
Laundry Gas Dryer Hookup, Laundry Chute, Sink
Exterior
Exterior Feature Storms/Screens, Outdoor Grill
Parking Features Detached
Garage Spaces 2.5
View Y/N true
Roof Type Asphalt
Building
Lot Description Fenced Yard, Chain Link Fence, Outdoor Lighting, Partial Fencing
Story 1 Story
Foundation Block
Sewer Public Sewer
Water Public
New Construction false
Schools
School District 3, 3, 126
Others
HOA Fee Include None
Ownership Fee Simple
Special Listing Condition None
Read Less Info
Want to know what your home might be worth? Contact us for a FREE valuation!

Our team is ready to help you sell your home for the highest possible price ASAP
© 2025 Listings courtesy of MRED as distributed by MLS GRID. All Rights Reserved.
Bought with Hector Alfaro • Nelly Corp Realty
"My job is to find and attract mastery-based agents to the office, protect the culture, and make sure everyone is happy! "
2600 S. Michigan Ave., STE 102, Chicago, IL, 60616, United States






