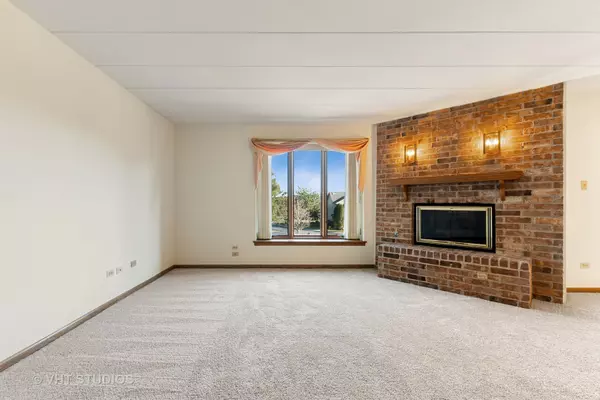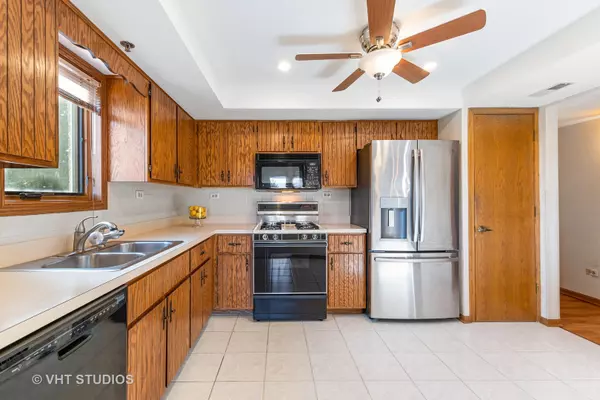$230,000
$229,500
0.2%For more information regarding the value of a property, please contact us for a free consultation.
3 Beds
2 Baths
1,600 SqFt
SOLD DATE : 01/18/2022
Key Details
Sold Price $230,000
Property Type Condo
Sub Type Condo
Listing Status Sold
Purchase Type For Sale
Square Footage 1,600 sqft
Price per Sqft $143
Subdivision Las Fuentes
MLS Listing ID 11284446
Sold Date 01/18/22
Bedrooms 3
Full Baths 2
HOA Fees $216/mo
Year Built 1994
Annual Tax Amount $1,633
Tax Year 2020
Lot Dimensions COMMON
Property Description
Originally the MODEL show home for the community, this rarely available 3bed, 2ba END UNIT and first floor condo is on the public market for the first time. With over 1600 sq ft in a FLEXICORE building, this condo provides the space, storage and privacy of a single-family home but without the maintenance. The home opens to a great living room with brick FIREPLACE and continues to a formal dining room. PELLA Windows span both spaces and continue in the kitchen, bringing UNOBSTRUCTED VIEWS of the PRIVATE BALCONY and exterior. The kitchen includes a breakfast EAT-IN AREA plus PANTRY. The large master bedroom has been designed with a WALK-IN CLOSET and ENSUITE bathroom. Two additional bedrooms offer you the space to use as an at-home office, a recreational space or keep as is. A FULL BATHROOM with tub is located right outside the hallway. Generous space is given to the LAUNDRY ROOM which is equipped with everything one may need, including a NEW LG washer, a NEW LG dryer and sink. In addition to all this space, the home comes with an attached, 2.5 tandem HEATED GARAGE and a dedicated storage closet. Ample parking is available for your guests as well. Finally, on top of all, this condo is located in the subdivision of Las Fuentes which is desirable for its highly ranked schools and proximity to shopping, dining, forest preserves, parks and highways I-294 & 55. *NEW PAINT (DEC 2021), NEW CARPET (DEC 2021), NEW ROOF (2021), NEW VINYL PLANK FLOOR, NEWER REFRIGERATOR, WASHER AND DRYER*
Location
State IL
County Cook
Rooms
Basement None
Interior
Interior Features Laundry Hook-Up in Unit, Storage, Flexicore, Walk-In Closet(s)
Heating Natural Gas, Forced Air
Cooling Central Air
Fireplaces Number 1
Fireplace Y
Appliance Range, Microwave, Dishwasher, Refrigerator, Washer, Dryer, Disposal
Laundry In Unit
Exterior
Exterior Feature Balcony, End Unit
Garage Attached
Garage Spaces 2.5
View Y/N true
Building
Lot Description Sidewalks, Streetlights
Sewer Public Sewer
Water Public
New Construction false
Schools
Elementary Schools Sorrick Elementary School
Middle Schools H H Conrady Junior High School
High Schools Amos Alonzo Stagg High School
School District 117, 117, 230
Others
Pets Allowed Cats OK, Dogs OK
HOA Fee Include Exterior Maintenance,Scavenger,Snow Removal
Ownership Condo
Special Listing Condition None
Read Less Info
Want to know what your home might be worth? Contact us for a FREE valuation!

Our team is ready to help you sell your home for the highest possible price ASAP
© 2024 Listings courtesy of MRED as distributed by MLS GRID. All Rights Reserved.
Bought with Leticia Marquez • MUV Real Estate

"My job is to find and attract mastery-based agents to the office, protect the culture, and make sure everyone is happy! "
2600 S. Michigan Ave., STE 102, Chicago, IL, 60616, United States






