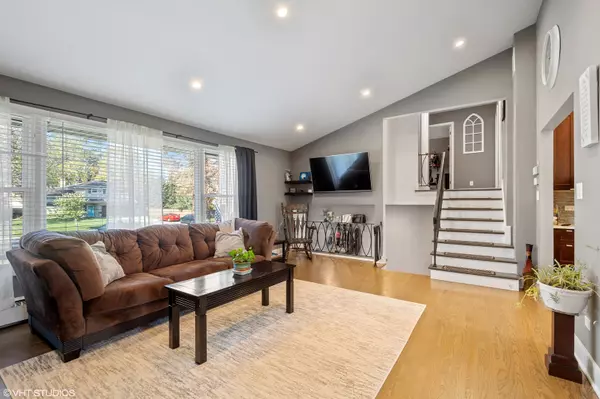$465,000
$479,000
2.9%For more information regarding the value of a property, please contact us for a free consultation.
4 Beds
3.5 Baths
2,200 SqFt
SOLD DATE : 01/07/2022
Key Details
Sold Price $465,000
Property Type Single Family Home
Sub Type Detached Single
Listing Status Sold
Purchase Type For Sale
Square Footage 2,200 sqft
Price per Sqft $211
Subdivision Camelot
MLS Listing ID 11266590
Sold Date 01/07/22
Style Tri-Level
Bedrooms 4
Full Baths 3
Half Baths 1
Year Built 1964
Annual Tax Amount $7,956
Tax Year 2020
Lot Size 8,642 Sqft
Lot Dimensions 60X127X74.5X125
Property Description
There's nothing like this expansive split-level w/sub home in the serene Camelot community of MOUNT PROSPECT where everything has been REMODELED. Nothing has been overlooked in this cozy home, from refinished WHITE OAK HARDWOOD floors, all NEW WINDOWS and sliding doors, OPEN KITCHEN concept with sleek QUARTZ COUNTERS, 42" shaker-style maple cabinets & STAINLESS STEEL high-end appliances. All four bathrooms have been modernized with beautiful modern tiles and fixtures. As soon as you walk into the inviting FORMAL FOYER you're greeted by the OPEN FLOORPLAN this home offers with four easily-accessible levels of living space. The large living/dining/kitchen area features dramatic VAULTED CEILINGS w/LED recessed lights throughout. Kitchen invites you with the vast BREAKFAST BAR area, open ceiling and, and sliding doors that open onto the back deck & patio area with a fenced-in yard and mature foliage, FRUIT TREES and GARDEN area. Home offers lots of flexibility with 3 bedrooms and 2 bathrooms on the top floor, including a generously-sized MASTER SUITE w/extra-large closets, a MASTER BATH with his/hers separate sinks and sleek glass walk-in shower. Main level has a comfy informal family room with sliding doors opening onto the patio area and adjacent half-bath. The sub-level can be versatile with the option of a IN-LAW SUITE 4th bedroom, or QUIET HOME OFFICE space with its own bathroom, closets, and storage areas. Everything has been done within the last few years: furnace, AC, water heater, windows, new 200 amp electric service, new large driveway, and the option of forced air heating or radiator heating. Everything is within a short distance, including Randhurst Shopping Center and all the Rand Rd shopping/restaurant amenities, multiple country clubs and forest preserves. ACT FAST.
Location
State IL
County Cook
Community Park, Curbs, Sidewalks, Street Lights, Street Paved
Rooms
Basement Partial
Interior
Interior Features Vaulted/Cathedral Ceilings, Hardwood Floors
Heating Forced Air, Baseboard, Radiant
Cooling Central Air
Fireplace N
Appliance Range, Microwave, High End Refrigerator, Washer, Dryer, Disposal, Stainless Steel Appliance(s), Range Hood
Laundry In Unit, Laundry Closet, Sink
Exterior
Exterior Feature Deck, Patio, Dog Run, Brick Paver Patio, Storms/Screens
Garage Attached
Garage Spaces 2.0
View Y/N true
Roof Type Asphalt
Building
Lot Description Fenced Yard, Landscaped, Mature Trees, Garden
Story Split Level w/ Sub
Foundation Concrete Perimeter
Sewer Public Sewer
Water Lake Michigan, Public
New Construction false
Schools
Elementary Schools Euclid Elementary School
Middle Schools River Trails Middle School
High Schools John Hersey High School
School District 26, 26, 214
Others
HOA Fee Include None
Ownership Fee Simple
Special Listing Condition None
Read Less Info
Want to know what your home might be worth? Contact us for a FREE valuation!

Our team is ready to help you sell your home for the highest possible price ASAP
© 2024 Listings courtesy of MRED as distributed by MLS GRID. All Rights Reserved.
Bought with Michael Zapart • Compass

"My job is to find and attract mastery-based agents to the office, protect the culture, and make sure everyone is happy! "
2600 S. Michigan Ave., STE 102, Chicago, IL, 60616, United States






