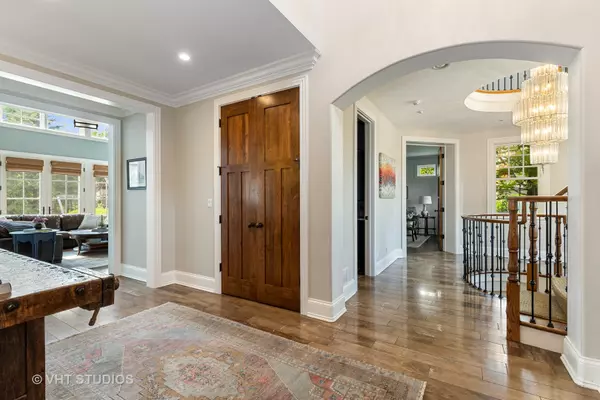$1,500,000
$1,550,000
3.2%For more information regarding the value of a property, please contact us for a free consultation.
5 Beds
5 Baths
4,387 SqFt
SOLD DATE : 01/03/2022
Key Details
Sold Price $1,500,000
Property Type Single Family Home
Sub Type Detached Single
Listing Status Sold
Purchase Type For Sale
Square Footage 4,387 sqft
Price per Sqft $341
Subdivision Middlefork Farm
MLS Listing ID 11098473
Sold Date 01/03/22
Style Other,Cape Cod
Bedrooms 5
Full Baths 5
HOA Fees $100/qua
Year Built 2005
Annual Tax Amount $30,717
Tax Year 2020
Lot Size 0.500 Acres
Lot Dimensions 146.5 X 150
Property Description
Middlefork gem! Don't miss this fabulous East Coast Nantucket home with beautiful front porch, 5 bedrooms and 5 full baths. The renovated white kitchen includes a Wolf range, huge island with stool seating and built-in cutting board, wood-burning pizza oven and a breakfast nook. The family room has a gorgeous vaulted ceiling, fireplace, wall of windows, built-ins and opens to both the kitchen and sunroom with stone fireplace. A quiet library off the foyer is perfect for work-at-home or for relaxing with a book. The wrought-iron circular staircase leads to the second floor which offers a luxurious primary suite with a balcony overlooking the backyard. Three additional bedrooms and two full baths complete the second floor. The finished basement offers a recreation room with fireplace, kitchen, bedroom, office, full bath and plenty of storage. The west-facing backyard has two brick patios and lots of green space. Set in a serene Open Lands setting, close to Elawa Farm, playground and soccer fields, this is just what you've been waiting for! Gas generator and lots of upgrades.
Location
State IL
County Lake
Community Park, Curbs, Sidewalks, Street Lights, Street Paved
Rooms
Basement Full
Interior
Interior Features Vaulted/Cathedral Ceilings, Bar-Wet, Hardwood Floors, First Floor Laundry, First Floor Full Bath
Heating Natural Gas, Forced Air
Cooling Central Air
Fireplaces Number 4
Fireplaces Type Wood Burning, Gas Log, Gas Starter
Fireplace Y
Appliance Double Oven, Range, Microwave, Dishwasher, Refrigerator, High End Refrigerator, Bar Fridge, Disposal, Stainless Steel Appliance(s)
Exterior
Exterior Feature Brick Paver Patio, Storms/Screens
Parking Features Attached
Garage Spaces 3.0
View Y/N true
Roof Type Shake
Building
Story 3 Stories
Foundation Concrete Perimeter
Sewer Public Sewer, Sewer-Storm
Water Lake Michigan, Public
New Construction false
Schools
Elementary Schools Everett Elementary School
Middle Schools Deer Path Middle School
High Schools Lake Forest High School
School District 67, 67, 115
Others
HOA Fee Include None
Ownership Fee Simple
Special Listing Condition List Broker Must Accompany
Read Less Info
Want to know what your home might be worth? Contact us for a FREE valuation!

Our team is ready to help you sell your home for the highest possible price ASAP
© 2025 Listings courtesy of MRED as distributed by MLS GRID. All Rights Reserved.
Bought with Amy Davidson • Berkshire Hathaway HomeServices Chicago
"My job is to find and attract mastery-based agents to the office, protect the culture, and make sure everyone is happy! "
2600 S. Michigan Ave., STE 102, Chicago, IL, 60616, United States






