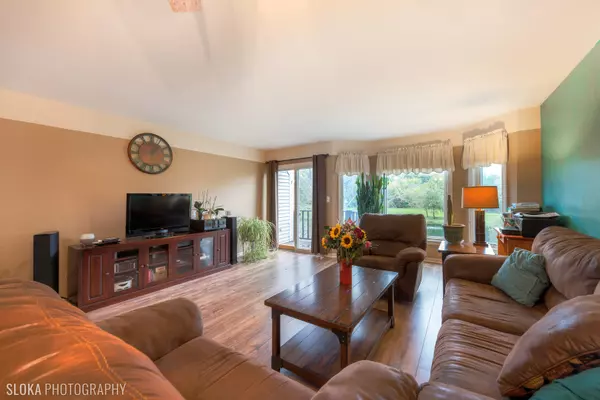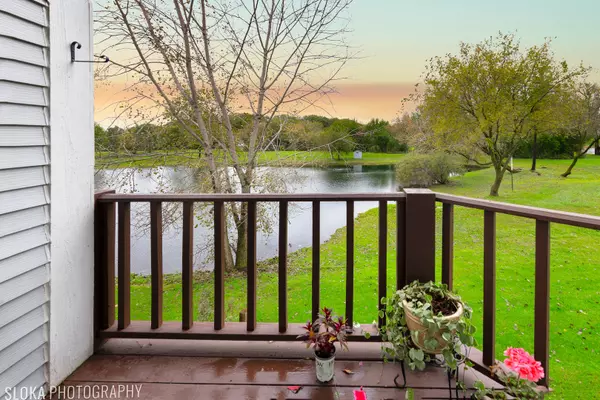$199,900
$199,900
For more information regarding the value of a property, please contact us for a free consultation.
2 Beds
2.5 Baths
2,282 SqFt
SOLD DATE : 12/23/2021
Key Details
Sold Price $199,900
Property Type Townhouse
Sub Type Townhouse-2 Story
Listing Status Sold
Purchase Type For Sale
Square Footage 2,282 sqft
Price per Sqft $87
Subdivision Foxmoor
MLS Listing ID 11258287
Sold Date 12/23/21
Bedrooms 2
Full Baths 2
Half Baths 1
HOA Fees $280/mo
Year Built 1992
Annual Tax Amount $6,074
Tax Year 2020
Lot Dimensions COMMON
Property Description
Welcome Home to This Bright and Beautiful 2 Bedroom Town House with Full Finished Walk-Out Basement. Tons of Natural Light and Large Rooms With Ample Storage Space Throughout. Generous Eat in Kitchen Features Table Space and a Breakfast Bar Open to a Huge Living Room With Bay Window and Sliding Door to Balcony. Incredible Views to Natural Space and Pond Feels Private and Secluded. Upstairs Features a Huge Owners Suite with Attached Bath and Walk-In Closet in Addition to a Second Bedroom and Second Full Bath. Walk-Out Basement Includes Family Room, Large Storage Closets and Dedicated Laundry Room. Great Commuting Options with Metra Station Less Than 1 Mile Away, Must See to Fully Appreciate! Tax Bill Shows No Exemptions, Will Be Reduced for Owner Occupant.
Location
State IL
County Mc Henry
Rooms
Basement Full, Walkout
Interior
Interior Features Vaulted/Cathedral Ceilings, Wood Laminate Floors, Laundry Hook-Up in Unit, Storage, Walk-In Closet(s)
Heating Natural Gas, Forced Air
Cooling Central Air
Fireplace N
Appliance Range, Dishwasher, Refrigerator, Washer, Dryer
Laundry In Unit
Exterior
Exterior Feature Balcony, Patio, Storms/Screens
Parking Features Attached
Garage Spaces 1.0
Community Features Water View
View Y/N true
Roof Type Asphalt
Building
Lot Description Common Grounds, Nature Preserve Adjacent, Landscaped, Pond(s), Water View, Wooded
Foundation Concrete Perimeter
Sewer Septic-Private
Water Public
New Construction false
Schools
Elementary Schools Algonquin Road Elementary School
Middle Schools Fox River Grove Jr Hi School
High Schools Cary-Grove Community High School
School District 3, 3, 155
Others
Pets Allowed Cats OK, Dogs OK
HOA Fee Include Parking,Insurance,Exterior Maintenance,Lawn Care,Snow Removal
Ownership Condo
Special Listing Condition None
Read Less Info
Want to know what your home might be worth? Contact us for a FREE valuation!

Our team is ready to help you sell your home for the highest possible price ASAP
© 2024 Listings courtesy of MRED as distributed by MLS GRID. All Rights Reserved.
Bought with Jorel Kilcullen • RE/MAX Connections II

"My job is to find and attract mastery-based agents to the office, protect the culture, and make sure everyone is happy! "
2600 S. Michigan Ave., STE 102, Chicago, IL, 60616, United States






