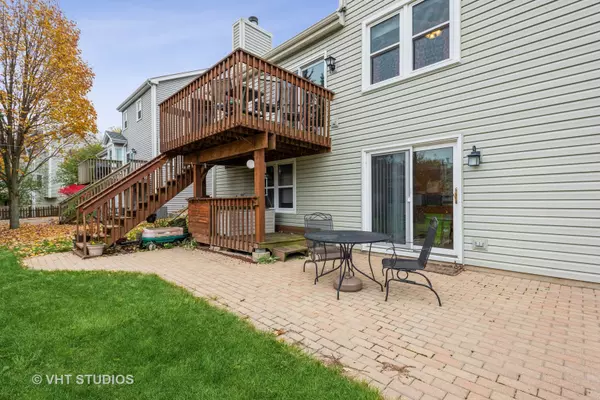$295,000
$280,000
5.4%For more information regarding the value of a property, please contact us for a free consultation.
3 Beds
3.5 Baths
1,861 SqFt
SOLD DATE : 12/20/2021
Key Details
Sold Price $295,000
Property Type Single Family Home
Sub Type Detached Single
Listing Status Sold
Purchase Type For Sale
Square Footage 1,861 sqft
Price per Sqft $158
Subdivision Timber Oaks
MLS Listing ID 11268773
Sold Date 12/20/21
Style Traditional
Bedrooms 3
Full Baths 3
Half Baths 1
Year Built 1990
Annual Tax Amount $8,011
Tax Year 2020
Lot Dimensions 119X74X119X76
Property Description
Great opportunity to own a home in North Aurora. Fantastic neighborhood, minutes to I88, Randall Road and the Fox River Bike Trails. 3 bedroom, 3 1/2 bath with walk-out finished basement. Walk into the foyer open to the large living room with wood laminate floors. Separate dining room with wood laminate floors. Kitchen has pantry and breakfast bar area and separate eating area. Kitchen is open to the family room with vaulted ceilings, extra area for office desk, fireplace with gas logs. Upper deck off of family room overlooks the yard. Large 1st floor laundry/mud room. Master bedroom has vaulted ceilings, ceiling fan, walk in closet. Private master bath has double sinks and extra deep soak tub. Other two bedrooms are good size with ceiling fans and full closets. Fabulous walk-out basement has finished rec-room with full bath. Large storage areas in basement. Backyard features a newer paver brick patio, mature garden, shed and upper deck. Seller is offering a home warranty! All new energy efficient windows recently installed. Great location and close to the grade school and minutes to the middle school. This home won't last long and priced to sell. Don't wait to make this your new home.
Location
State IL
County Kane
Community Park, Curbs, Sidewalks, Street Lights, Street Paved
Rooms
Basement Full, Walkout
Interior
Interior Features Vaulted/Cathedral Ceilings, Wood Laminate Floors, First Floor Laundry, Walk-In Closet(s), Open Floorplan, Some Storm Doors
Heating Natural Gas
Cooling Central Air
Fireplaces Number 1
Fireplaces Type Gas Log
Fireplace Y
Appliance Microwave, Dishwasher, Refrigerator, Washer, Dryer, Water Softener Owned
Laundry Gas Dryer Hookup
Exterior
Exterior Feature Balcony, Brick Paver Patio, Storms/Screens
Parking Features Attached
Garage Spaces 2.0
View Y/N true
Roof Type Asphalt
Building
Story 2 Stories
Foundation Concrete Perimeter
Sewer Public Sewer
Water Public
New Construction false
Schools
Elementary Schools Goodwin Elementary School
Middle Schools Jewel Middle School
High Schools West Aurora High School
School District 129, 129, 129
Others
HOA Fee Include None
Ownership Fee Simple
Special Listing Condition Home Warranty
Read Less Info
Want to know what your home might be worth? Contact us for a FREE valuation!

Our team is ready to help you sell your home for the highest possible price ASAP
© 2025 Listings courtesy of MRED as distributed by MLS GRID. All Rights Reserved.
Bought with Frances Lawson • Berkshire Hathaway HomeServices Starck Real Estate
"My job is to find and attract mastery-based agents to the office, protect the culture, and make sure everyone is happy! "
2600 S. Michigan Ave., STE 102, Chicago, IL, 60616, United States






