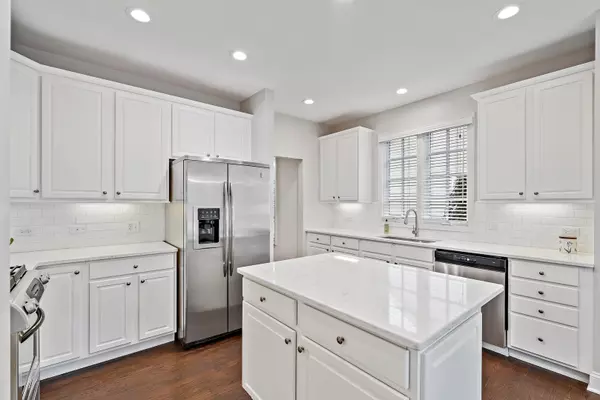$687,000
$699,000
1.7%For more information regarding the value of a property, please contact us for a free consultation.
3 Beds
3 Baths
2,029 SqFt
SOLD DATE : 12/20/2021
Key Details
Sold Price $687,000
Property Type Condo
Sub Type 1/2 Duplex
Listing Status Sold
Purchase Type For Sale
Square Footage 2,029 sqft
Price per Sqft $338
Subdivision Conway Farms
MLS Listing ID 11245209
Sold Date 12/20/21
Bedrooms 3
Full Baths 3
HOA Fees $350/qua
Year Built 2005
Annual Tax Amount $10,615
Tax Year 2020
Lot Dimensions 6970
Property Description
This immaculate one-story home in Stonebridge at Conway Farms was built in 2005 and has been freshly updated. The spacious great room features a tray ceiling, granite surround fireplace, freshly refinished dark wood floors, recessed LED lighting, and fresh, neutral paint. The sunny kitchen enjoys a great breakfast space with bay window, stainless appliances, new quartz counters, new white subway tile backsplash, gas range, and white cabinetry. The office enjoys French doors for privacy and fresh, neutral paint. The master bedroom enjoys a deep walk-in closet & bath with double vanity, shower, and soaking tub. The large, finished basement features a huge family room with multiple closets, extra deep windows allowing sunlight to fill the space, and newer carpet. This lower level also has a bedroom, full bath, and a nice storage room with built-in shelves. You will also find deep crown and base moldings in the foyer, a huge first floor laundry room, and wood blinds throughout. There is only one association & assessment here in Stonebridge covering lawn care, snow removal, exterior paint, pond maintenance, sprinkler maintenance, driveway seal coat every other year, and roof maintenance.
Location
State IL
County Lake
Rooms
Basement Partial
Interior
Interior Features Vaulted/Cathedral Ceilings, Hardwood Floors, First Floor Bedroom, First Floor Laundry, First Floor Full Bath, Storage
Heating Natural Gas, Forced Air
Cooling Central Air
Fireplaces Number 1
Fireplace Y
Exterior
Parking Features Attached
Garage Spaces 2.0
View Y/N true
Roof Type Shake
Building
Sewer Public Sewer
Water Lake Michigan
New Construction false
Schools
Elementary Schools Everett Elementary School
Middle Schools Deer Path Middle School
High Schools Lake Forest High School
School District 67, 67, 115
Others
Pets Allowed Cats OK, Dogs OK
HOA Fee Include Insurance,Lawn Care,Snow Removal,Other
Ownership Fee Simple w/ HO Assn.
Special Listing Condition None
Read Less Info
Want to know what your home might be worth? Contact us for a FREE valuation!

Our team is ready to help you sell your home for the highest possible price ASAP
© 2025 Listings courtesy of MRED as distributed by MLS GRID. All Rights Reserved.
Bought with Alison Wertheimer • @properties
"My job is to find and attract mastery-based agents to the office, protect the culture, and make sure everyone is happy! "
2600 S. Michigan Ave., STE 102, Chicago, IL, 60616, United States






