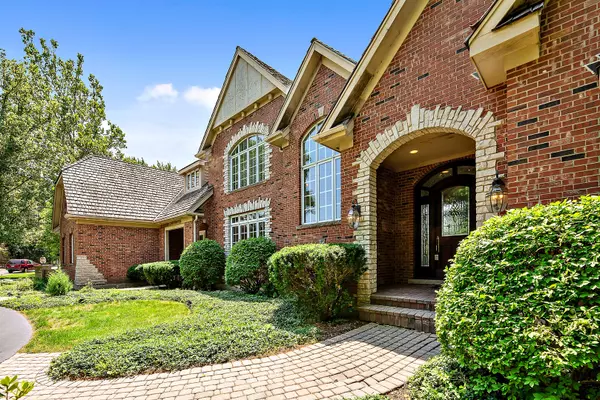$845,000
$899,000
6.0%For more information regarding the value of a property, please contact us for a free consultation.
5 Beds
4 Baths
6,790 SqFt
SOLD DATE : 12/17/2021
Key Details
Sold Price $845,000
Property Type Single Family Home
Sub Type Detached Single
Listing Status Sold
Purchase Type For Sale
Square Footage 6,790 sqft
Price per Sqft $124
Subdivision Wynstone
MLS Listing ID 11146039
Sold Date 12/17/21
Style Traditional
Bedrooms 5
Full Baths 3
Half Baths 2
Year Built 1994
Annual Tax Amount $21,955
Tax Year 2020
Lot Size 1.550 Acres
Lot Dimensions 197 X 311 X 180 X 82 X 98 X 22 X 101
Property Description
A refreshing brand of grand scale versatility on 1.5 acre wooded lot in Wynstone provides room to roam and endless possibilities! 5 bedrooms up! 3 fireplaces! 4-car garage! Expansive foyer with two-story views of nature, gorgeous turned staircase, and two guest closets beckons those who want lots of SPACE and perceptive design elements. Beamed cathedral ceiling, two-story stone fireplace, and sassy wet bar in step-down great room. Immense island kitchen with white crowned cabinetry, walk-in pantry, new double ovens, solid surface and granite counters, industrial chic faucet, and glorious turret breakfast room with huge Restoration Hardware iron chandelier and 6 sets of floor-to-ceiling windows and doors. Screened porch with fan and speakers overlooks private wooded grounds with ravine and quiet stream. Freshly updated laundry room/ drop zone boasts new sink with black faucet, new (1 yr.) washer & dryer on platforms, new shiplap backsplash, bench with storage & hooks, built-in ironing board and service door to covered porch. Living room/ game room features white millwork surround fireplace, atrium doors to private elevated deck, and hexagonal turret room perfect for a grand piano or a pool table. Endless ambience is yours in the graceful dining room with French Mansard ceiling, RH pillar candle chandelier, dentil detail crown, chair rail, and dry bar/ butler's pantry with lighted glass front cabinets. Stellar study with plantation shutters, French doors, recessed lights and deep bay for a "real" desk. Marble powder room with white French import pedestal sink. The colossal primary suite has turret sitting area with built-ins, two walk-in closets, and huge bath with separate vanities, jetted tub, oversized shower, water closet, and linen storage. New wood flooring in second floor hallway leads to four more bedroom suites with generous walk-ins, clever drum shade lights, window seats, built-ins, 2" blinds, and spacious white baths with sinks for everyone, private spaces, and plenty of linen storage. Unfinished walkout with fireplace, glass doors to private paver patio, and roughed-in plumbing for bath is a blank palette waiting for your artistry. Speakers throughout. Two new central air units. Roof maintained annually. Barrington school bus picks up in your circular drive. Relax and unwind at 49 South Wynstone...you won't want to leave! One year Wynstone Social/Dining membership included. Ask Lori for details. All this for an amazing price!!!
Location
State IL
County Lake
Community Clubhouse, Tennis Court(S), Lake, Gated, Street Lights, Street Paved
Rooms
Basement Walkout
Interior
Interior Features Vaulted/Cathedral Ceilings, Bar-Dry, Bar-Wet, Hardwood Floors, First Floor Laundry, Built-in Features, Walk-In Closet(s), Bookcases, Ceilings - 9 Foot, Beamed Ceilings, Special Millwork, Granite Counters, Separate Dining Room
Heating Natural Gas, Forced Air
Cooling Central Air, Zoned
Fireplaces Number 3
Fireplaces Type Gas Log, Gas Starter
Fireplace Y
Appliance Double Oven, Range, Microwave, Dishwasher, High End Refrigerator, Bar Fridge, Washer, Dryer, Disposal, Stainless Steel Appliance(s), Wine Refrigerator, Gas Cooktop
Laundry Gas Dryer Hookup, Laundry Chute, Laundry Closet, Sink
Exterior
Exterior Feature Deck, Porch Screened, Brick Paver Patio, Storms/Screens
Parking Features Attached
Garage Spaces 4.0
View Y/N true
Roof Type Shake
Building
Lot Description Landscaped, Wooded, Mature Trees, Outdoor Lighting, Streetlights
Story 2 Stories
Foundation Concrete Perimeter
Water Community Well
New Construction false
Schools
Elementary Schools North Barrington Elementary Scho
Middle Schools Barrington Middle School-Station
High Schools Barrington High School
School District 220, 220, 220
Others
HOA Fee Include None
Ownership Fee Simple
Special Listing Condition None
Read Less Info
Want to know what your home might be worth? Contact us for a FREE valuation!

Our team is ready to help you sell your home for the highest possible price ASAP
© 2025 Listings courtesy of MRED as distributed by MLS GRID. All Rights Reserved.
Bought with Galya Georgieva • Coldwell Banker Realty
"My job is to find and attract mastery-based agents to the office, protect the culture, and make sure everyone is happy! "
2600 S. Michigan Ave., STE 102, Chicago, IL, 60616, United States






