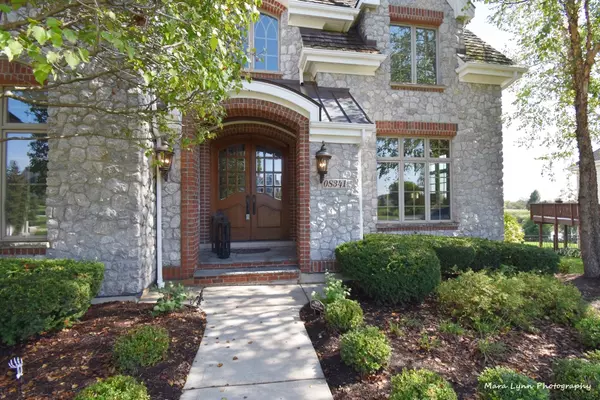$989,000
$989,000
For more information regarding the value of a property, please contact us for a free consultation.
5 Beds
4.5 Baths
6,500 SqFt
SOLD DATE : 12/15/2021
Key Details
Sold Price $989,000
Property Type Single Family Home
Sub Type Detached Single
Listing Status Sold
Purchase Type For Sale
Square Footage 6,500 sqft
Price per Sqft $152
Subdivision Mill Creek
MLS Listing ID 11259394
Sold Date 12/15/21
Bedrooms 5
Full Baths 4
Half Baths 1
Year Built 2005
Annual Tax Amount $22,620
Tax Year 2020
Lot Size 0.290 Acres
Lot Dimensions 97 X 120 X 105 X 120
Property Description
This stunning 6,500 sqft lake front home has it all! Situated on one of the best lots in Mill Creek with water & golf course views! Custom Built by Havlicek. From the moment you enter this home you will appreciate the quality and elegance from the exceptional millwork to the beautiful built-ins. Library with wall of built-in bookshelves and French door entry. Formal dining room offers recessed crown trimmed ceiling, recessed arched niche and walk thru with butler's pantry leading to kitchen. Your dream kitchen has Wood Mode cabinetry with under-cabinet lighting, quartz c-tops, stone backsplash, SS appliances, breakfast bar and big eating space with spoke beamed ceiling and gorgeous views of the water! Enjoy quiet time in your hearth room adjacent to the kitchen with beamed ceiling and stone fireplace. The family room has a custom coffered ceiling, fireplace surrounded by built-ins, wall of windows overlooking the water and golf course behind, wet bar and atrium door to your very own screened porch with brick accent wall and some of the best views yet! Main floor laundry center with tons of storage and adjacent mudroom. Front and rear staircases. Second floor landing has a window seat surrounded by built-ins. Luxury main suite has a back lit recessed ceiling, bayed sitting area and private en-suite bath with his & hers walk-in closets, his & hers vanities, steam shower, tub and private commode & bidet. Bedroom 2 with volume ceiling and private bath. Bedrooms 3 & 4 with tray ceilings and they share a Jack & Jill bath with dual sink vanity and private tub/commode. Walk-in 2nd floor attic space has abundant easy to access storage. Take 1 of the 2 staircases down to your spectacular walk-out lower level with everything you could want! Media space, game room, custom bar with beverage refrigerators and dishwasher, bedroom 5, full bath and work-out space. Take the living outdoors onto your expansive Trex deck overlooks million dollar views from every angle! Stone exterior and wood shake roof. Professionally landscaped yard with expansive paver brick patio, covered outdoor space and wrought iron fence. 4 car garage. Mill Creek offers miles of walking trails, community pool and numerous parks as well. Located minutes from downtown Geneva and the Fox River bike & walking trails! AND lots of improvements and upgrades, ask for the list!
Location
State IL
County Kane
Community Curbs, Sidewalks, Street Lights, Street Paved
Rooms
Basement Full, Walkout
Interior
Interior Features Vaulted/Cathedral Ceilings, Skylight(s), Bar-Wet, Hardwood Floors, First Floor Laundry, Walk-In Closet(s), Bookcases
Heating Natural Gas, Forced Air, Sep Heating Systems - 2+, Zoned
Cooling Central Air
Fireplaces Number 3
Fireplaces Type Gas Log, Gas Starter
Fireplace Y
Appliance Microwave, Dishwasher, High End Refrigerator, Bar Fridge, Washer, Dryer, Disposal, Wine Refrigerator
Exterior
Exterior Feature Deck, Patio, Porch Screened, Brick Paver Patio
Parking Features Attached
Garage Spaces 3.0
View Y/N true
Roof Type Shake
Building
Lot Description Cul-De-Sac, Fenced Yard, Lake Front, Landscaped, Water View
Story 2 Stories
Foundation Concrete Perimeter
Sewer Public Sewer
Water Public
New Construction false
Schools
Elementary Schools Fabyan Elementary School
Middle Schools Geneva Middle School
High Schools Geneva Community High School
School District 304, 304, 304
Others
HOA Fee Include None
Ownership Fee Simple
Special Listing Condition None
Read Less Info
Want to know what your home might be worth? Contact us for a FREE valuation!

Our team is ready to help you sell your home for the highest possible price ASAP
© 2025 Listings courtesy of MRED as distributed by MLS GRID. All Rights Reserved.
Bought with Jeffrey Jordan • RE/MAX Excels
"My job is to find and attract mastery-based agents to the office, protect the culture, and make sure everyone is happy! "
2600 S. Michigan Ave., STE 102, Chicago, IL, 60616, United States






