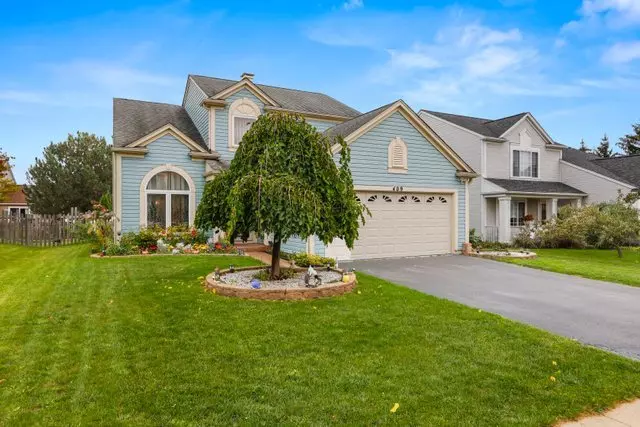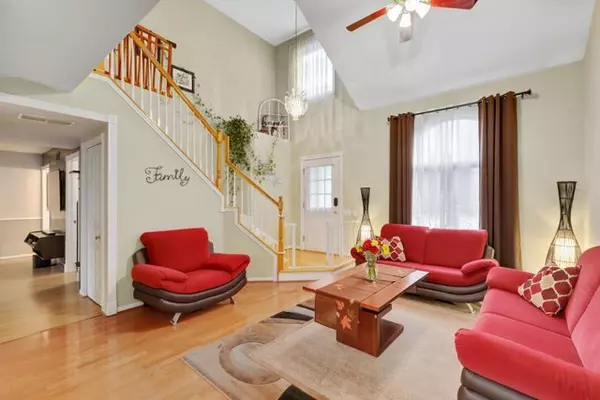$312,500
$324,900
3.8%For more information regarding the value of a property, please contact us for a free consultation.
3 Beds
1.5 Baths
1,497 SqFt
SOLD DATE : 12/10/2021
Key Details
Sold Price $312,500
Property Type Single Family Home
Sub Type Detached Single
Listing Status Sold
Purchase Type For Sale
Square Footage 1,497 sqft
Price per Sqft $208
Subdivision Amber Grove
MLS Listing ID 11252562
Sold Date 12/10/21
Bedrooms 3
Full Baths 1
Half Baths 1
Year Built 1993
Annual Tax Amount $6,312
Tax Year 2020
Lot Size 6,708 Sqft
Lot Dimensions 6715
Property Description
Meticulously maintained 3 bedroom with open and airy floor plan complete with vaulted ceilings and extensive millwork. From the moment you step inside the dramatic two story foyer and living room, you know you've found 'the one'! SO MANY updates to mention including upgraded windows/roof/gutters, hardwood flooring, and updated bathrooms throughout! The sunny eat-in kitchen features granite countertops, stainless steel appliances, breakfast bar, and pantry for extra storage. The cozy family room has a new on-trend shiplap wall and sliding glass door leading to the private, fenced backyard oasis-the perfect place to entertain and create memories! The second level boasts 3 spacious bedrooms including primary bedroom with vaulted ceiling and an updated hall bath with skylight. Fantastic location close to parks, schools, dining/shopping and easy access to Metra train station and Routes 20 and 59. Nothing to do but move right in and start enjoying your new home! A 10++++
Location
State IL
County Cook
Community Park, Sidewalks, Street Lights, Street Paved
Rooms
Basement None
Interior
Interior Features Skylight(s), Hardwood Floors, Wood Laminate Floors, First Floor Laundry
Heating Natural Gas, Forced Air
Cooling Central Air
Fireplace N
Appliance Range, Microwave, Dishwasher, High End Refrigerator, Washer, Dryer, Disposal, Stainless Steel Appliance(s)
Laundry Gas Dryer Hookup
Exterior
Exterior Feature Patio, Fire Pit
Garage Attached
Garage Spaces 2.0
Waterfront false
View Y/N true
Building
Story 2 Stories
Sewer Public Sewer
Water Public
New Construction false
Schools
Elementary Schools Liberty Elementary School
Middle Schools Kenyon Woods Middle School
High Schools South Elgin High School
School District 46, 46, 46
Others
HOA Fee Include None
Ownership Fee Simple
Special Listing Condition None
Read Less Info
Want to know what your home might be worth? Contact us for a FREE valuation!

Our team is ready to help you sell your home for the highest possible price ASAP
© 2024 Listings courtesy of MRED as distributed by MLS GRID. All Rights Reserved.
Bought with Rose Pagonis • RE/MAX Professionals Select

"My job is to find and attract mastery-based agents to the office, protect the culture, and make sure everyone is happy! "
2600 S. Michigan Ave., STE 102, Chicago, IL, 60616, United States






