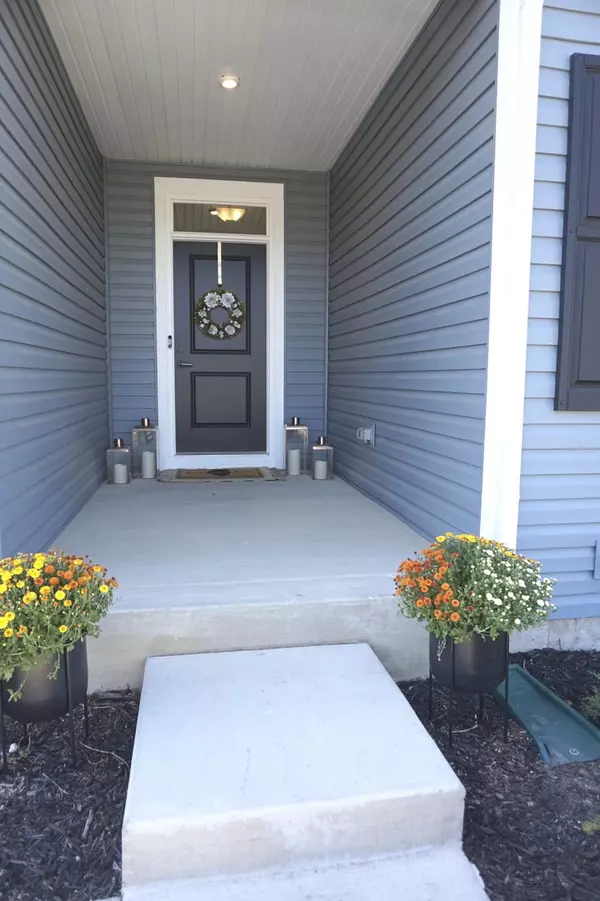$435,000
$450,000
3.3%For more information regarding the value of a property, please contact us for a free consultation.
4 Beds
3 Baths
2,975 SqFt
SOLD DATE : 12/10/2021
Key Details
Sold Price $435,000
Property Type Single Family Home
Sub Type Detached Single
Listing Status Sold
Purchase Type For Sale
Square Footage 2,975 sqft
Price per Sqft $146
Subdivision Clublands Antioch
MLS Listing ID 11228121
Sold Date 12/10/21
Style Ranch
Bedrooms 4
Full Baths 3
HOA Fees $66/mo
Year Built 2020
Annual Tax Amount $5,909
Tax Year 2020
Lot Dimensions 57X130X70X130
Property Description
Why wait for new construction when this stunning Palladio Ranch model home, built in 2020, has everything already done (Floor plan under Additional Information tab) The Clublands of Antioch ~ Legends are nearing all the lots/homes being SOLD OUT! From the moment you enter the Foyer you will enjoy this spacious and open floorplan with high ceilings and luxury vinyl flooring throughout most of the 1st floor and many many builder upgrades!!! Gourmet white kitchen features quartz counter tops, under cabinets task lighting, custom tile backsplash and huge island with breakfast bar. Large walk-in pantry and high end stainless steel appliances including upgrade of wall oven. This open floor plan is great for entertaining as your Dining area flows into the sunny Living Room area. Sliders lead out onto your cover porch with great views of your back yard and open space green belt. The Primary Bedroom has views out to the back yard for a true retreat feel with walk-in closet and tray ceiling. The spa Bathroom will wow you as it features double vanities, large linen closet and huge walk-in shower with bench seat with custom glass tile surround. The 2nd Bedroom features an ensuite bathroom with double sink vanity. But the real WOW is the finished basement!! Enormous 36 X 18 Family Room provides tons of space for all your needs. 4th Bedroom with large closet. Plus a 3rd Full Bath. Large storage room completes this huge space. The home is minutes away from trails, shopping and more. Get ready to be in your new home for the holidays!
Location
State IL
County Lake
Community Park, Curbs, Sidewalks, Street Paved
Rooms
Basement Full
Interior
Interior Features First Floor Bedroom, First Floor Laundry, First Floor Full Bath, Built-in Features, Walk-In Closet(s), Ceiling - 10 Foot, Open Floorplan
Heating Natural Gas, Forced Air
Cooling Central Air
Fireplace N
Appliance Range, Microwave, Dishwasher, Refrigerator, High End Refrigerator, Washer, Dryer, Stainless Steel Appliance(s), Built-In Oven, Range Hood, Gas Oven, Range Hood, Wall Oven
Laundry In Unit
Exterior
Exterior Feature Deck, Porch
Parking Features Attached
Garage Spaces 2.5
View Y/N true
Roof Type Asphalt
Building
Lot Description Nature Preserve Adjacent, Landscaped, Level
Story 1 Story
Foundation Concrete Perimeter
Sewer Public Sewer
Water Public
New Construction false
Schools
Elementary Schools Oakland Elementary School
Middle Schools Antioch Upper Grade School
High Schools Antioch Community High School
School District 34, 34, 117
Others
HOA Fee Include Insurance
Ownership Fee Simple w/ HO Assn.
Special Listing Condition None
Read Less Info
Want to know what your home might be worth? Contact us for a FREE valuation!

Our team is ready to help you sell your home for the highest possible price ASAP
© 2025 Listings courtesy of MRED as distributed by MLS GRID. All Rights Reserved.
Bought with Jacqueline Casino • Redfin Corporation
"My job is to find and attract mastery-based agents to the office, protect the culture, and make sure everyone is happy! "
2600 S. Michigan Ave., STE 102, Chicago, IL, 60616, United States






