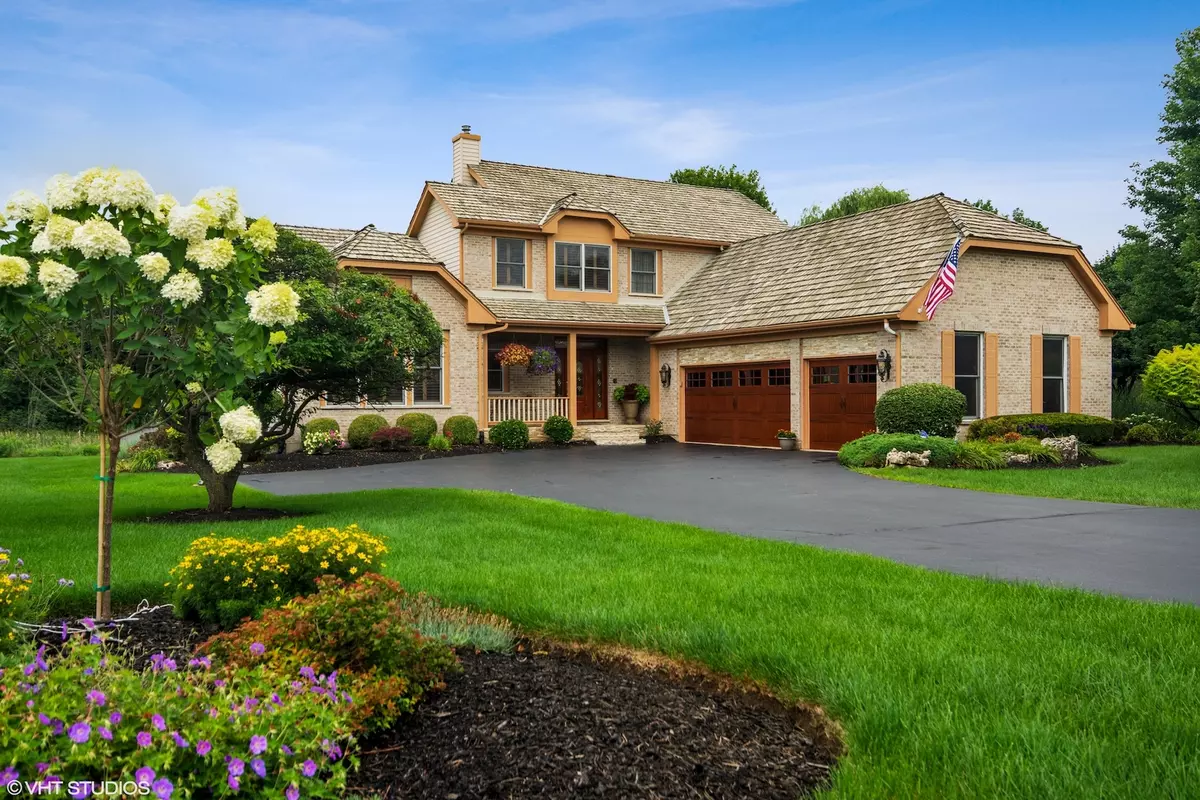$640,000
$659,900
3.0%For more information regarding the value of a property, please contact us for a free consultation.
4 Beds
3.5 Baths
2,624 SqFt
SOLD DATE : 12/08/2021
Key Details
Sold Price $640,000
Property Type Single Family Home
Sub Type Detached Single
Listing Status Sold
Purchase Type For Sale
Square Footage 2,624 sqft
Price per Sqft $243
Subdivision Steeple Chase
MLS Listing ID 11244497
Sold Date 12/08/21
Style Traditional
Bedrooms 4
Full Baths 3
Half Baths 1
HOA Fees $12/ann
Year Built 1995
Annual Tax Amount $11,905
Tax Year 2020
Lot Size 1.390 Acres
Lot Dimensions 202X187X177X121X98
Property Description
Best location In Steeple Chase! Beautiful golf course views of the 4th hole. Spacious and perfectly maintained, this home is loaded with oversized windows, beautiful natural light, elegant color palette with wood trim, and hardwood floors. Living and dining room flow right into the kitchen - perfect for effortless entertaining. The updated kitchen is a chef's dream with custom cabinetry, multiple prep islands, granite counters, custom backsplash, farm sink, eating area, and top-line appliances including double wall ovens and 36-inch cooktop with pot filler and custom hood. Adjoining 2-story family room has a fireplace and stacked windows brining in views and daylight. First floor primary suite boasts huge walk-in closet and bath with stunning custom tile work, dual sink vanity, tub and separate shower. Second floor with 3 additional bedrooms. All baths have been beautifully updated. Full basement with big recreation space, amazing bar/mini kitchen, 5th bedroom/office, and spacious laundry room. Whole-house emergency power generator with auto transfer switch! Huge deck and fantastic gazebo for outdoor living & entertaining on 1.4 acres of mature trees, lush lawn, and professional landscaping. Just perfect! Come and see it soon!
Location
State IL
County Lake
Community Stable(S), Horse-Riding Area, Street Lights, Street Paved
Rooms
Basement Full
Interior
Interior Features Vaulted/Cathedral Ceilings, First Floor Bedroom, In-Law Arrangement
Heating Natural Gas
Cooling Central Air
Fireplaces Number 1
Fireplaces Type Wood Burning, Gas Starter
Fireplace Y
Appliance Range, Microwave, Dishwasher, Refrigerator, Washer, Dryer
Exterior
Exterior Feature Deck
Garage Attached
Garage Spaces 3.0
Waterfront false
View Y/N true
Roof Type Shake
Building
Lot Description Golf Course Lot, Landscaped
Story 2 Stories
Foundation Concrete Perimeter
Sewer Septic-Private
Water Public
New Construction false
Schools
Elementary Schools Fremont Elementary School
Middle Schools Fremont Middle School
High Schools Mundelein Cons High School
School District 79, 79, 120
Others
HOA Fee Include Insurance
Ownership Fee Simple
Special Listing Condition None
Read Less Info
Want to know what your home might be worth? Contact us for a FREE valuation!

Our team is ready to help you sell your home for the highest possible price ASAP
© 2024 Listings courtesy of MRED as distributed by MLS GRID. All Rights Reserved.
Bought with Oksana Suden • Compass

"My job is to find and attract mastery-based agents to the office, protect the culture, and make sure everyone is happy! "
2600 S. Michigan Ave., STE 102, Chicago, IL, 60616, United States






