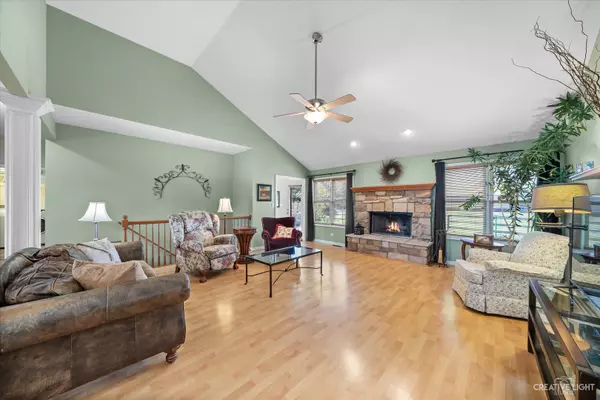Bought with Matthew Kombrink of RE/MAX All Pro - St Charles
$617,500
$640,000
3.5%For more information regarding the value of a property, please contact us for a free consultation.
3 Beds
2.5 Baths
2,082 SqFt
SOLD DATE : 12/08/2021
Key Details
Sold Price $617,500
Property Type Single Family Home
Sub Type Detached Single
Listing Status Sold
Purchase Type For Sale
Square Footage 2,082 sqft
Price per Sqft $296
MLS Listing ID 11241421
Sold Date 12/08/21
Style Ranch
Bedrooms 3
Full Baths 2
Half Baths 1
Year Built 2004
Annual Tax Amount $12,065
Tax Year 2020
Lot Size 5.890 Acres
Lot Dimensions 474X489X488X513
Property Sub-Type Detached Single
Property Description
ONE-OF-A-KIND CUSTOM HORSE PROPERTY!! Enjoy your one-level living 3 BR, 2.5 BATH home that has so much to offer! The home is located on over 5.5 acres! The current owner has done so much to customize this property! Horse barn with three 14X13 stalls with pro comfort mattress systems. Both the stalls and the turnouts have Nelson waterers which are heated in the winter months. The stalls have dutch doors that have access to 3 large all weather paddocks and 2 separate pastures. Also, includes a heated tack room with a sink, hot water wash rack, and a separate water heater. There is a regulation sized outdoor arena (66X198') with fiber/rubber footing. The Indoor arena is 60X120' with mirrors and fiber blend footing. Both arena bases were professionally installed. There is also a separate hay storage building. Nothing has been missed here! The barn was built for the health and ease of caring for your horses! Hurry and schedule your showing today!
Location
State IL
County Kane
Community Street Paved
Rooms
Basement Full
Interior
Interior Features Vaulted/Cathedral Ceilings, Wood Laminate Floors, First Floor Bedroom, First Floor Laundry, First Floor Full Bath, Walk-In Closet(s)
Heating Propane, Forced Air
Cooling Central Air
Fireplaces Number 1
Fireplaces Type Wood Burning
Fireplace Y
Appliance Range, Microwave, Dishwasher, Refrigerator, Washer, Dryer
Exterior
Exterior Feature Patio, Dog Run
Parking Features Attached
Garage Spaces 3.0
View Y/N true
Roof Type Asphalt
Building
Lot Description Horses Allowed, Paddock, Pasture, Wood Fence
Story 1 Story
Foundation Concrete Perimeter
Sewer Septic-Private
Water Private Well
New Construction false
Schools
Elementary Schools Southeast Elementary School
Middle Schools Sycamore Middle School
High Schools Sycamore High School
School District 427, 427, 427
Others
HOA Fee Include None
Ownership Fee Simple
Special Listing Condition None
Read Less Info
Want to know what your home might be worth? Contact us for a FREE valuation!

Our team is ready to help you sell your home for the highest possible price ASAP

© 2025 Listings courtesy of MRED as distributed by MLS GRID. All Rights Reserved.

"My job is to find and attract mastery-based agents to the office, protect the culture, and make sure everyone is happy! "
2600 S. Michigan Ave., STE 102, Chicago, IL, 60616, United States






