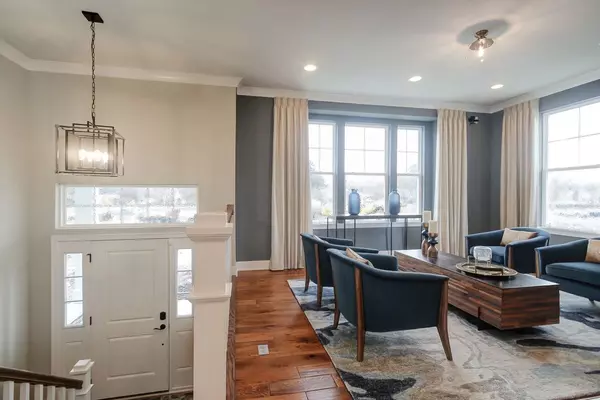$629,606
$629,606
For more information regarding the value of a property, please contact us for a free consultation.
2 Beds
3 Baths
2,518 SqFt
SOLD DATE : 12/03/2021
Key Details
Sold Price $629,606
Property Type Townhouse
Sub Type T3-Townhouse 3+ Stories
Listing Status Sold
Purchase Type For Sale
Square Footage 2,518 sqft
Price per Sqft $250
Subdivision Mason Pointe
MLS Listing ID 11143812
Sold Date 12/03/21
Bedrooms 2
Full Baths 2
Half Baths 2
HOA Fees $224/mo
Year Built 2020
Tax Year 2019
Lot Dimensions 21X71
Property Description
Mason Pointe is located blocks from the La Grange Historical District. Walking distance to a vibrant downtown offering a variety of restaurants, stores, movie theatre recreational parks and bicycle trails. Also nearby is Chicago Zoological Society's Brookfield Zoo. La Grange is located minutes away from major highways and Metra line. Both Chicago airports are easily accessible. Mason Pointe has two nearby parks, offering tot lots, tennis courts, basketball courts, and baseball fields. This rare opportunity of a new home built by a leading National Builder, is a true opportunity! The Cardiff Model is a breathtaking floor plan to say the least! This three-story end unit townhome has beautiful custom options. Built-in custom cabinetry and media center, built in bar area, high end lighting package, built in speaker system, and so many top end designer elements. Arrive at the Cardiff and enter the front door, you won't know where to go first! Head up to the main level. Here you have a formal living room, spacious open kitchen, breakfast nook, family room, powder room, and oversized balcony on the rear of the home. This layout is truly one-of-a-kind! On the upper level, the Cardiff offers two bedrooms, a roomy loft, and two bathrooms: one in the master suite, and one in the hall. The laundry room finishes off this top tier. The lower level includes the two-car attached garage and a spacious bonus room. The bonus room includes an additional powder room and walk-in closet. What's not to love about this stunning Cardiff? * Granite Kitchen Counter * Hardwood Flooring * Mission Rails * Bonus Room * Luxury Walk-in Shower * End Unit
Location
State IL
County Cook
Rooms
Basement None
Interior
Interior Features Second Floor Laundry, Laundry Hook-Up in Unit, Storage
Heating Natural Gas, Forced Air
Cooling Central Air
Fireplace N
Appliance Range, Microwave, Dishwasher, Disposal, Stainless Steel Appliance(s)
Laundry Gas Dryer Hookup
Exterior
Exterior Feature Balcony, Porch, End Unit
Parking Features Attached
Garage Spaces 2.0
View Y/N true
Roof Type Asphalt
Building
Lot Description Common Grounds, Corner Lot, Landscaped
Foundation Concrete Perimeter
Sewer Sewer-Storm
Water Lake Michigan
New Construction true
Schools
Elementary Schools Cossitt Avenue Elementary School
Middle Schools Park Junior High School
High Schools Lyons Twp High School
School District 102, 102, 204
Others
Pets Allowed Cats OK, Dogs OK, Number Limit
HOA Fee Include Insurance,Exterior Maintenance,Lawn Care,Snow Removal
Ownership Fee Simple w/ HO Assn.
Special Listing Condition Home Warranty
Read Less Info
Want to know what your home might be worth? Contact us for a FREE valuation!

Our team is ready to help you sell your home for the highest possible price ASAP
© 2025 Listings courtesy of MRED as distributed by MLS GRID. All Rights Reserved.
Bought with Non Member • NON MEMBER
"My job is to find and attract mastery-based agents to the office, protect the culture, and make sure everyone is happy! "
2600 S. Michigan Ave., STE 102, Chicago, IL, 60616, United States






