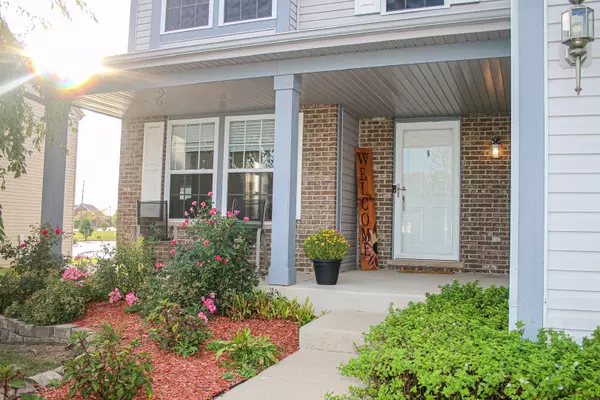$345,000
$339,900
1.5%For more information regarding the value of a property, please contact us for a free consultation.
4 Beds
3.5 Baths
3,043 SqFt
SOLD DATE : 11/15/2021
Key Details
Sold Price $345,000
Property Type Single Family Home
Sub Type Detached Single
Listing Status Sold
Purchase Type For Sale
Square Footage 3,043 sqft
Price per Sqft $113
Subdivision Leighlinbridge
MLS Listing ID 11231270
Sold Date 11/15/21
Bedrooms 4
Full Baths 3
Half Baths 1
HOA Fees $15/qua
Year Built 2005
Annual Tax Amount $8,906
Tax Year 2020
Lot Size 8,276 Sqft
Lot Dimensions 19X119X81X119
Property Description
Don't Miss Out on this beautifully updated home located right on the Pond within the Leighlinbridge Community! Take in the picturesque views right from the comfort of your oversized deck or enjoy a relaxing morning on the cozy front porch. This Charming 4 bed, 3.5 bath home comes with a 2.5 car garage great for extra storage, fenced backyard, open floor plan, new flooring, SS appliances, whole home humidifier, water softener and fully finished basement. The main floor features an expansive eat-in kitchen with views of the pond right from the comfort of the dining area, a family room, sitting room, powder room and first floor laundry that doubles as a mudroom and walk-in pantry. The Second Floor houses a spacious master suite, a Huge walk-in closet, and the Master bathroom, equipped with separate vanity's, walk-in shower, and separate soaker tub. Across the hallway you will find a full bath with a tub/shower combo, the 2nd and 3rd bedrooms which both include walk-in closets and the loft area perfect for lounging after a long day. The Fully Finished Basement is home to the 4th bedroom, full Bath with walk-in shower, built-in bar and space for a theater, game room, etc. This home is truly Turn-Key and won't last long! Schedule your private tour today!
Location
State IL
County Will
Community Park, Lake, Curbs, Sidewalks, Street Lights, Street Paved
Rooms
Basement Full
Interior
Interior Features Bar-Dry, Wood Laminate Floors, First Floor Laundry, Built-in Features, Walk-In Closet(s), Open Floorplan, Some Carpeting
Heating Natural Gas
Cooling Central Air
Fireplace N
Exterior
Exterior Feature Deck
Garage Attached
Garage Spaces 2.5
Waterfront true
View Y/N true
Roof Type Asphalt
Building
Lot Description Fenced Yard, Pond(s), Garden, Waterfront
Story 2 Stories
Sewer Septic Shared
Water Public
New Construction false
Schools
School District 114, 114, 210
Others
HOA Fee Include Other
Ownership Fee Simple
Special Listing Condition None
Read Less Info
Want to know what your home might be worth? Contact us for a FREE valuation!

Our team is ready to help you sell your home for the highest possible price ASAP
© 2024 Listings courtesy of MRED as distributed by MLS GRID. All Rights Reserved.
Bought with Mary Pegahi • Coldwell Banker Realty

"My job is to find and attract mastery-based agents to the office, protect the culture, and make sure everyone is happy! "
2600 S. Michigan Ave., STE 102, Chicago, IL, 60616, United States






