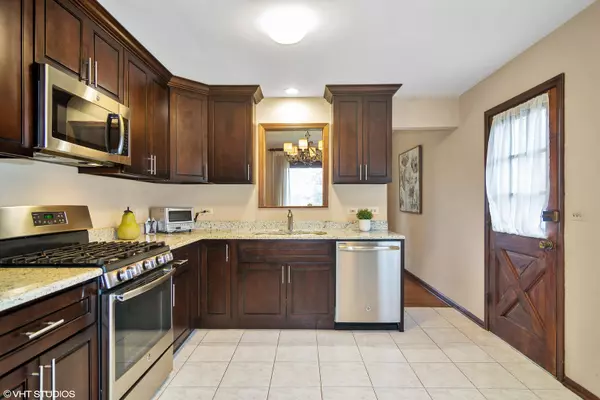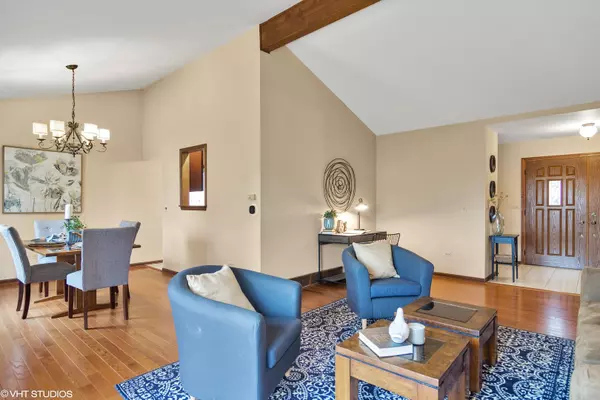$380,000
$369,900
2.7%For more information regarding the value of a property, please contact us for a free consultation.
3 Beds
2.5 Baths
1,760 SqFt
SOLD DATE : 05/06/2021
Key Details
Sold Price $380,000
Property Type Single Family Home
Sub Type Detached Single
Listing Status Sold
Purchase Type For Sale
Square Footage 1,760 sqft
Price per Sqft $215
Subdivision Northgate
MLS Listing ID 11026217
Sold Date 05/06/21
Bedrooms 3
Full Baths 2
Half Baths 1
Year Built 1970
Annual Tax Amount $7,198
Tax Year 2019
Lot Size 9,239 Sqft
Lot Dimensions 66 X 126 X 88 X 141
Property Description
You'll love the premium location, tucked away on the interior of desirable Northgate. Inside you'll find many upgrades including a fully remodeled kitchen w/42" espresso finish cabinetry, granite counters & stainless appliances. The generously sized living & dining rooms feature dramatic ceilings and hardwood flooring, & abundant natural light floods the space through the large windows that overlook the backyard. The lower level offers a family room with wood-burning fireplace plus space for an office or play area. Flexible spaces make it easy for entertaining & everyday living. Set up a family room on each level & easily add a wall downstairs to make a private office area or convert to a 4th bedroom. The master suite features a WIC, updated bath, & newer carpeting. Other upgrades include: a new high efficiency (96%) variable speed furnace with smart WiFi-enabled thermostat & 99-year warranty, new garage door, exterior lighting, insulated entry doors, & additional ceiling insulation has been installed. Roof was replaced in 2011. The concrete drive was expanded and has room for play or parking extra cars. Outside enjoy the large patio and fenced yard. The location is wonderful with easy access to Centennial park, tennis courts, playground & Riley school. You'll love the Northgate neighborhood where pride of ownership is evident and residents come together for events & activities throughout the year. Located within award-winning Buffalo Grove High School District plus you'll enjoy other area amenities including Lake Arlington, Camelot Park & pool, abundant shops & restaurants, & a short drive to downtown Arlington Heights & the Metra train.
Location
State IL
County Cook
Community Park, Tennis Court(S), Curbs, Sidewalks, Street Lights, Street Paved
Rooms
Basement Partial
Interior
Interior Features Vaulted/Cathedral Ceilings, Hardwood Floors
Heating Natural Gas, Forced Air
Cooling Central Air
Fireplaces Number 1
Fireplaces Type Wood Burning
Fireplace Y
Appliance Range, Dishwasher, Refrigerator, Washer, Dryer, Disposal
Exterior
Exterior Feature Patio
Garage Attached
Garage Spaces 2.0
View Y/N true
Roof Type Asphalt
Building
Story Split Level
Foundation Concrete Perimeter
Sewer Public Sewer
Water Lake Michigan
New Construction false
Schools
Elementary Schools J W Riley Elementary School
Middle Schools Jack London Middle School
High Schools Buffalo Grove High School
School District 21, 21, 214
Others
HOA Fee Include None
Ownership Fee Simple
Special Listing Condition None
Read Less Info
Want to know what your home might be worth? Contact us for a FREE valuation!

Our team is ready to help you sell your home for the highest possible price ASAP
© 2024 Listings courtesy of MRED as distributed by MLS GRID. All Rights Reserved.
Bought with Holly Baer • Baird & Warner

"My job is to find and attract mastery-based agents to the office, protect the culture, and make sure everyone is happy! "
2600 S. Michigan Ave., STE 102, Chicago, IL, 60616, United States






