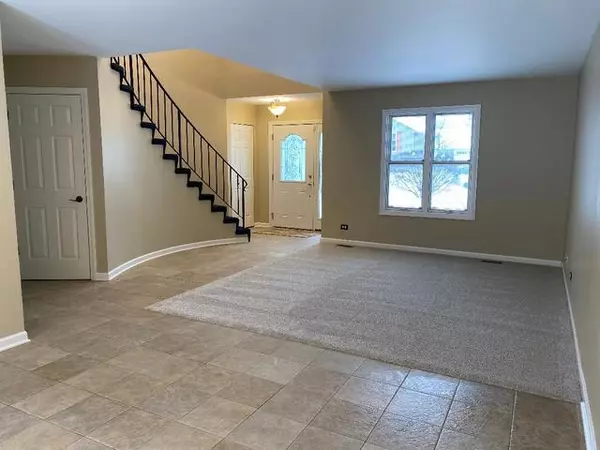$410,000
$429,900
4.6%For more information regarding the value of a property, please contact us for a free consultation.
4 Beds
2.5 Baths
2,347 SqFt
SOLD DATE : 03/19/2021
Key Details
Sold Price $410,000
Property Type Single Family Home
Sub Type Detached Single
Listing Status Sold
Purchase Type For Sale
Square Footage 2,347 sqft
Price per Sqft $174
Subdivision Deerpath
MLS Listing ID 10994664
Sold Date 03/19/21
Style Traditional
Bedrooms 4
Full Baths 2
Half Baths 1
Year Built 1977
Annual Tax Amount $10,275
Tax Year 2019
Lot Size 7,797 Sqft
Lot Dimensions 65X120.4X65X120
Property Description
Located in award winning Stevenson High School district, elementary school district 103 and desirable Deerpath subdivision, this beautiful 4 bedroom 2.5 bath home, backs up to a lighted walking/bike path, leading to Garvarian & Deerpath Parks & Evergreen Lake. This well kempt home with spacious open floor plan, features updates throughout, including newly remodeled bathrooms, updated kitchen with stone countertops, 42 in. maple cabinets, double oven, stainless steel appliances and breakfast bar. Beautiful kitchen opens to spacious family room with floor to ceiling, brick, wood burning fireplace. Extra large master bedroom suite with walk in closet has a separate, spacious sitting room area. New carpet, freshly painted and numerous upgrades throughout. This home features top of the line Pella wood windows and doors - Entergy Star Qualified, Low E and triple frame. Both Pella French doors and Sliding doors, off kitchen and dining room, installed in 2018, open to a beautiful cement patio and wood deck, overlooking a large fenced-in backyard with Heartland shed, mature trees and professional landscaping with lush perennials bordered in stone. Additionally, Ring security system provides the homeowner peace of mind! Close to everything: neighborhood parks, fishing ponds, swimming pool, tennis, shopping, restaurants, health care facilities. Plus, close to tollway and Metra!
Location
State IL
County Lake
Community Park, Curbs, Sidewalks, Street Lights, Street Paved
Rooms
Basement None
Interior
Interior Features Vaulted/Cathedral Ceilings, First Floor Laundry, Walk-In Closet(s), Open Floorplan
Heating Natural Gas, Forced Air
Cooling Central Air
Fireplaces Number 1
Fireplaces Type Wood Burning
Fireplace Y
Appliance Range, Microwave, Dishwasher, Refrigerator, Washer, Dryer, Disposal, Gas Oven
Laundry Gas Dryer Hookup
Exterior
Exterior Feature Deck, Patio, Storms/Screens
Garage Attached
Garage Spaces 2.0
Waterfront false
View Y/N true
Roof Type Asphalt
Building
Lot Description Fenced Yard, Wooded, Backs to Public GRND, Outdoor Lighting, Streetlights
Story 2 Stories
Foundation Concrete Perimeter
Sewer Public Sewer
Water Lake Michigan, Public
New Construction false
Schools
Elementary Schools Laura B Sprague School
Middle Schools Daniel Wright Junior High School
High Schools Adlai E Stevenson High School
School District 103, 103, 125
Others
HOA Fee Include None
Ownership Fee Simple
Special Listing Condition None
Read Less Info
Want to know what your home might be worth? Contact us for a FREE valuation!

Our team is ready to help you sell your home for the highest possible price ASAP
© 2024 Listings courtesy of MRED as distributed by MLS GRID. All Rights Reserved.
Bought with Laura Reilly • Baird & Warner

"My job is to find and attract mastery-based agents to the office, protect the culture, and make sure everyone is happy! "
2600 S. Michigan Ave., STE 102, Chicago, IL, 60616, United States






