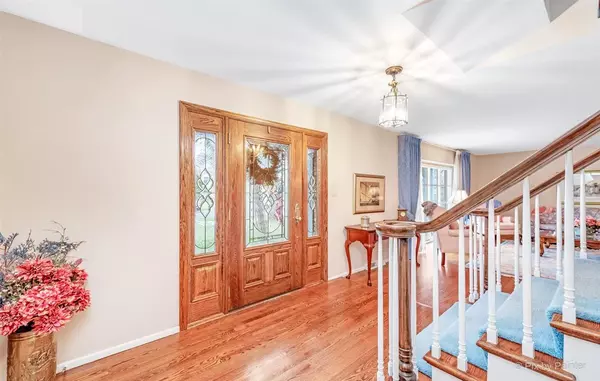$380,000
$375,000
1.3%For more information regarding the value of a property, please contact us for a free consultation.
5 Beds
2.5 Baths
2,992 SqFt
SOLD DATE : 04/30/2021
Key Details
Sold Price $380,000
Property Type Single Family Home
Sub Type Detached Single
Listing Status Sold
Purchase Type For Sale
Square Footage 2,992 sqft
Price per Sqft $127
Subdivision Cambridge Of Buffalo Grove
MLS Listing ID 11039155
Sold Date 04/30/21
Style Traditional
Bedrooms 5
Full Baths 2
Half Baths 1
Year Built 1970
Annual Tax Amount $6,742
Tax Year 2019
Lot Size 7,797 Sqft
Lot Dimensions 7800
Property Description
Presenting the Westminster Model of Cambridge - Rare, Single Owner Offering with Generous Room Sizes, Flowing Floor Plan and UNDERNEATH ALL CARPET on FIRST and SECOND FLOOR and STAIRCASE lie BEAUTIFUL HARDWOOD FLOORS THROUGHOUT. Living Room features large picture window overlooking front porch and leads to extra large Dining Room with view of back yard. Kitchen has nice work space, ample cabinets, GRANITE counters, SS APPLIANCES, Pantry. Kitchen space includes Eating Area that opens to inviting Family Room with exposed beams, brick floor to ceiling fireplace and access to outdoor patio. Second floor is home to 5 BEDROOMS- Gracious Master Suite that includes a Sitting Room with Fireplace, separate Vanity area and Private Shower. Plenty of Rooms for Office, Craft Room, Exercise, Guest Bedroom. The finished lower level features bead board on walls, space for gaming, recreation, lots of storage and laundry. This gracious home on a private, cul-de-sac street, has a welcoming porch, lovely back yard with patio to enjoy outdoor living. Hot Water Heater-2020, Furnace 2013. ESTATE SALE- SOLD AS IS !
Location
State IL
County Cook
Community Sidewalks, Street Paved
Rooms
Basement Partial
Interior
Interior Features Vaulted/Cathedral Ceilings, Hardwood Floors, Walk-In Closet(s), Drapes/Blinds, Granite Counters, Separate Dining Room
Heating Natural Gas, Forced Air
Cooling Central Air
Fireplaces Number 2
Fireplaces Type Attached Fireplace Doors/Screen
Fireplace Y
Appliance Range, Microwave, Dishwasher, Refrigerator
Laundry Gas Dryer Hookup, In Unit, Laundry Chute, Sink
Exterior
Exterior Feature Patio, Storms/Screens
Parking Features Attached
Garage Spaces 2.0
View Y/N true
Roof Type Asphalt
Building
Lot Description Landscaped, Mature Trees
Story 2 Stories
Foundation Concrete Perimeter
Sewer Public Sewer
Water Public
New Construction false
Schools
Elementary Schools Booth Tarkington Elementary Scho
Middle Schools Jack London Middle School
High Schools Wheeling High School
School District 21, 21, 214
Others
HOA Fee Include None
Ownership Fee Simple
Special Listing Condition None
Read Less Info
Want to know what your home might be worth? Contact us for a FREE valuation!

Our team is ready to help you sell your home for the highest possible price ASAP
© 2025 Listings courtesy of MRED as distributed by MLS GRID. All Rights Reserved.
Bought with Mathew Maplate • KNA Realty
"My job is to find and attract mastery-based agents to the office, protect the culture, and make sure everyone is happy! "
2600 S. Michigan Ave., STE 102, Chicago, IL, 60616, United States






