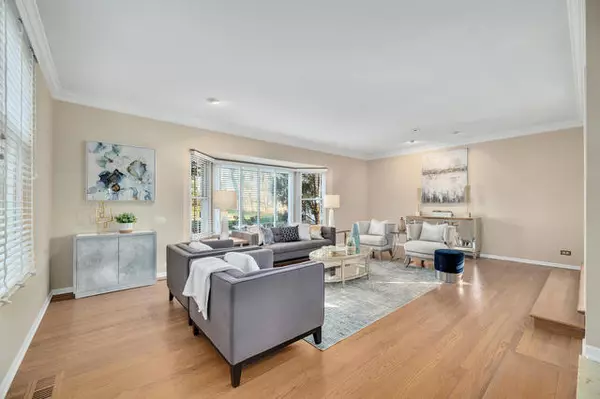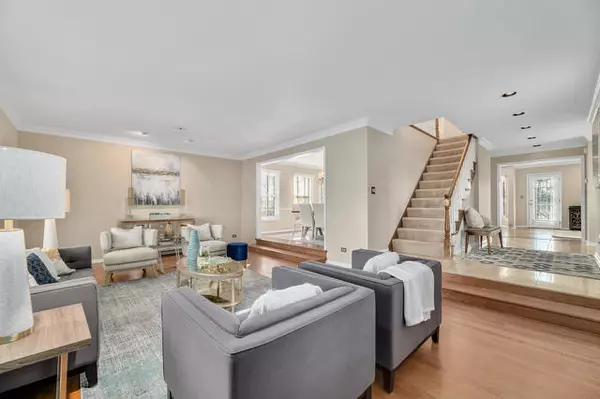$465,000
$470,000
1.1%For more information regarding the value of a property, please contact us for a free consultation.
4 Beds
3 Baths
3,175 SqFt
SOLD DATE : 02/25/2021
Key Details
Sold Price $465,000
Property Type Single Family Home
Sub Type Detached Single
Listing Status Sold
Purchase Type For Sale
Square Footage 3,175 sqft
Price per Sqft $146
Subdivision Adare Farms
MLS Listing ID 10971907
Sold Date 02/25/21
Style Traditional
Bedrooms 4
Full Baths 2
Half Baths 2
Year Built 1984
Annual Tax Amount $10,551
Tax Year 2019
Lot Size 0.299 Acres
Lot Dimensions 174X165X114X47
Property Description
Get ready to be impressed with the trendy and transformed interior of this fabulous Wheaton residence, all freshly updated in today's contemporary color palette. 4 bedroom, 2.2 bath. It's the perfect home for grand entertaining with its open layout and flowing floorplan, yet also offers wonderful space for simple unwinding. Located on a lovely secluded cul-de-sac the next owners will appreciate the privacy and views of green space from this truly quiet and tranquil setting. Step inside the marble foyer and appreciate the airy feel and spacious entryway as you view the generously-sized living spaces. Wonderful kitchen has granite counters and newer stainless appliances and is open to the breakfast room and family room with cozy fireplace. The large living room can be a wonderful gathering spot, adjacent to the formal dining room and appx 7 x 7 butler pantry. The second level offers 4 large bedrooms, including a fabulous primary suite complete with vaulted ceiling, double vanity, separate shower and roomy walk-in closet. Your family will love the finished recreation room in the basement with its wet bar, powder room and awesome area for games, media or playroom. There's also a convenient and upgraded laundry area with folding area and cabinetry. Tons of nice dry storage space, too. Fabulous maintenance-free garage with epoxy coated floor. And the sprinkler system will keep your lawn green all summer. Backing up to serene green space you can enjoy the privacy of the back yard as you enjoy a cup of coffee on your patio. This is truly a neighborhood to love, and is close distance to Hurley Gardens, tennis court and Madison Elementary.
Location
State IL
County Du Page
Community Park, Curbs, Sidewalks, Street Lights, Street Paved
Rooms
Basement Full
Interior
Interior Features Vaulted/Cathedral Ceilings, Bar-Dry, Bar-Wet, Hardwood Floors, Walk-In Closet(s)
Heating Natural Gas, Forced Air
Cooling Central Air
Fireplaces Number 1
Fireplace Y
Appliance Range, Microwave, Dishwasher, Refrigerator, Washer, Dryer, Disposal, Stainless Steel Appliance(s)
Laundry Sink
Exterior
Exterior Feature Patio
Parking Features Attached
Garage Spaces 2.0
View Y/N true
Roof Type Asphalt
Building
Lot Description Cul-De-Sac
Story 2 Stories
Foundation Concrete Perimeter
Sewer Public Sewer
Water Lake Michigan
New Construction false
Schools
Elementary Schools Madison Elementary School
Middle Schools Edison Middle School
High Schools Wheaton Warrenville South H S
School District 200, 200, 200
Others
HOA Fee Include None
Ownership Fee Simple
Special Listing Condition None
Read Less Info
Want to know what your home might be worth? Contact us for a FREE valuation!

Our team is ready to help you sell your home for the highest possible price ASAP
© 2025 Listings courtesy of MRED as distributed by MLS GRID. All Rights Reserved.
Bought with Michelle Scholl • Baird & Warner
"My job is to find and attract mastery-based agents to the office, protect the culture, and make sure everyone is happy! "
2600 S. Michigan Ave., STE 102, Chicago, IL, 60616, United States






