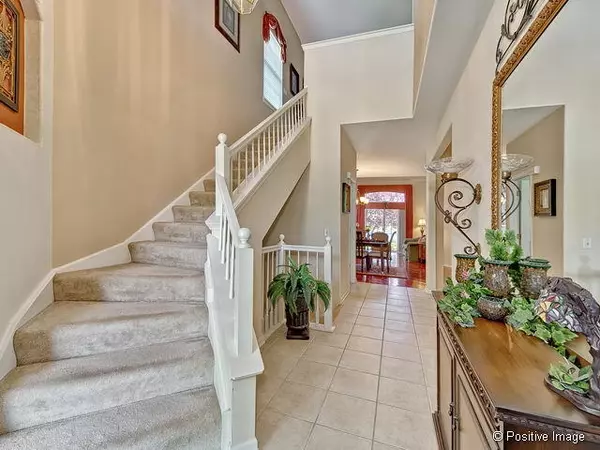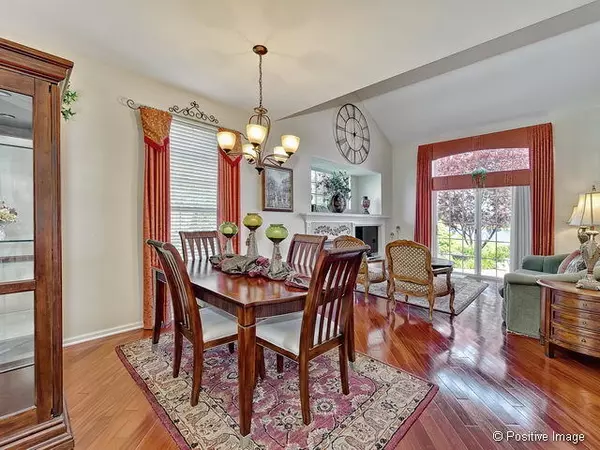$292,500
$289,500
1.0%For more information regarding the value of a property, please contact us for a free consultation.
3 Beds
2.5 Baths
1,940 SqFt
SOLD DATE : 04/09/2021
Key Details
Sold Price $292,500
Property Type Townhouse
Sub Type Townhouse-2 Story
Listing Status Sold
Purchase Type For Sale
Square Footage 1,940 sqft
Price per Sqft $150
Subdivision Fisher Farms
MLS Listing ID 11019613
Sold Date 04/09/21
Bedrooms 3
Full Baths 2
Half Baths 1
HOA Fees $183/mo
Year Built 2004
Annual Tax Amount $8,240
Tax Year 2019
Lot Dimensions 47X103X50X106
Property Description
MULTIPLE OFFERS HIGHEST AND BEST 3/16/21 3pm.WOW!! AMAZING PREMIUM LOCATION WITH A BEAUTIFUL VIEW OF POND. SPECIAL FEATURES INCLUDE: OPEN FLOOR PLAN, 1ST FLOOR MASTER ENSUITE WITH PRIVATE BATH, DOUBLE BOWL VANITY, TUB, SEPARATE SHOWER AND W/I CLOSET, LR W/ GREAT BUILT IN ENTERTAINMENT CENTER, FIREPLACE, & SGD LEADING TO PATIO & BEAUTIFUL SERENE VIEW. SPACIOUS KIT. W/EATING AREA, LOTS OF CABINETRY & COUNTER SPACE, ISLAND/BREAKFAST BAR, GRANITE AND PANTRY. 2ND FLOOR INCLUDES 2 SPACIOUS BEDROOMS, FULL BATH AND A VERSATILE, MULTI USE HUGH 24 x 14 LOFT. PERFECT FOR A FAMILY ROOM/OFFICE. 1ST FL LAUNDRY, VOLUME CEILINGS THROUGHOUT, FULL BASEMENT, SPACIOUS 2 CAR GARAGE W/BI CABINTRY, & UTILITY SINK. END UNIT. SOUGHT AFTER FISHER FARMS SUBDIVISION IS CLOSE TO GENEVA COMMONS SHOPPING CENTER, METRA, SCHOOLS, PARKS AND DOWNTOWN GENEVA. YOU WILL LOVE THIS SPECIAL HOME!! NOTE: PHOTOS ARE FROM WHEN HOME WAS OCCUPIED BY OWNER. PLEASE MIND YOUR COVID-19 MANNERS! PLEASE WEAR A MASK, USE HAND SANITIZER AND SOCIAL DISTANCE. THANK YOU!
Location
State IL
County Kane
Rooms
Basement Full
Interior
Interior Features Vaulted/Cathedral Ceilings, Hardwood Floors, First Floor Bedroom, First Floor Laundry, First Floor Full Bath, Laundry Hook-Up in Unit, Built-in Features, Walk-In Closet(s), Open Floorplan, Some Carpeting, Some Window Treatmnt, Some Wood Floors, Dining Combo, Drapes/Blinds, Granite Counters
Heating Natural Gas, Forced Air
Cooling Central Air
Fireplaces Number 1
Fireplaces Type Attached Fireplace Doors/Screen, Gas Log, Gas Starter
Fireplace Y
Appliance Range, Microwave, Dishwasher, Refrigerator
Laundry In Unit, Laundry Closet
Exterior
Exterior Feature Balcony, Patio, Stamped Concrete Patio, End Unit
Garage Attached
Garage Spaces 2.0
Waterfront true
View Y/N true
Building
Sewer Public Sewer
Water Public
New Construction false
Schools
School District 304, 304, 304
Others
Pets Allowed Cats OK, Dogs OK
HOA Fee Include Insurance,Lawn Care,Snow Removal
Ownership Fee Simple w/ HO Assn.
Special Listing Condition None
Read Less Info
Want to know what your home might be worth? Contact us for a FREE valuation!

Our team is ready to help you sell your home for the highest possible price ASAP
© 2024 Listings courtesy of MRED as distributed by MLS GRID. All Rights Reserved.
Bought with Mark Davino • Cross County Realty Inc.

"My job is to find and attract mastery-based agents to the office, protect the culture, and make sure everyone is happy! "
2600 S. Michigan Ave., STE 102, Chicago, IL, 60616, United States






