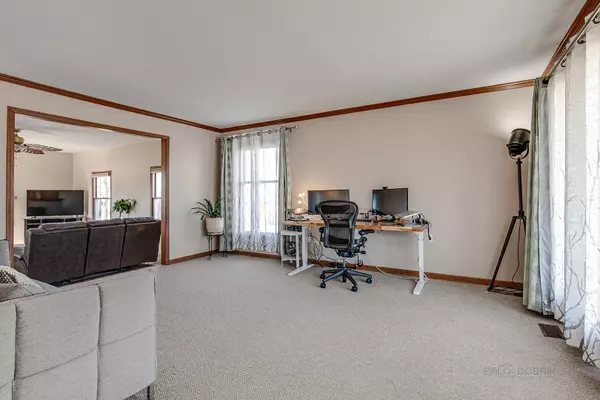$423,000
$399,000
6.0%For more information regarding the value of a property, please contact us for a free consultation.
4 Beds
2.5 Baths
2,658 SqFt
SOLD DATE : 04/19/2021
Key Details
Sold Price $423,000
Property Type Single Family Home
Sub Type Detached Single
Listing Status Sold
Purchase Type For Sale
Square Footage 2,658 sqft
Price per Sqft $159
Subdivision Cambridge Countryside
MLS Listing ID 11015676
Sold Date 04/19/21
Bedrooms 4
Full Baths 2
Half Baths 1
Year Built 1991
Annual Tax Amount $11,221
Tax Year 2019
Lot Size 0.487 Acres
Lot Dimensions 53X171X51X183X137
Property Description
Highly sought-after Cambridge Countryside Neighborhood. Perfectly tucked away on a cul-de-sac lot backing to open space. Enjoy quiet mornings out on your very own front porch. The welcoming foyer leads way in and is flanked by the formal living room and den with custom built-in bookcases. Remarkably kept recently refinished hardwood floors greet you as you enter and extend through the first floor. Bright and open concept with the living room opening to the family room; perfect for hosting family and friends. The eat-in kitchen showcases beautiful cabinets with soft-close drawers, center island and quality stainless-steel appliances including a GE Monogram refrigerator, GE Monogram double oven with grill and griddle, LG microwave and kitchenAid dishwasher. Step out the slider to the two-tier deck; envision yourself out here relaxing in the hot tub while you enjoy peaceful views of the backyard (to the left is the Nature preserve and to the right is Countryside Golf course). Back inside with the kitchen opening to the family room, you can keep conversations going once everyone is ready to relax and cozy up next to a warm fire. Working from home? or have kids that are virtual learning? The first- floor office or den would be an ideal home office or e-learning station. Completing the main level is a half bath and laundry room. Upstairs you will find the expansive main bedroom suite offers a vaulted ceiling, ensuite with Jacuzzi tub, dual sink vanity and access to the walk-in closet. Three additional bedrooms all with generous closet space and full bath with tub/shower combo complete the second level. Need more space? Head to the basement here you will find a spacious rec area. Pour a drink at the wet bar and head over the media room set-up to be a home-theater with raised seating - this is sure to be the ideal spot for everyone to enjoy family movie night. 3 car garage! Minutes to parks, Aquatic center, shopping and more.
Location
State IL
County Lake
Community Park, Tennis Court(S), Lake, Curbs, Sidewalks, Street Lights, Street Paved
Rooms
Basement Partial
Interior
Interior Features Vaulted/Cathedral Ceilings, Skylight(s), Bar-Wet, Hardwood Floors, First Floor Laundry, Built-in Features, Walk-In Closet(s)
Heating Natural Gas, Forced Air
Cooling Central Air
Fireplaces Number 1
Fireplaces Type Attached Fireplace Doors/Screen, Gas Log, Gas Starter
Fireplace Y
Appliance Range, Microwave, Dishwasher, High End Refrigerator, Freezer, Washer, Dryer, Disposal, Indoor Grill, Stainless Steel Appliance(s), Range Hood
Laundry Sink
Exterior
Exterior Feature Deck, Porch, Hot Tub, Storms/Screens, Invisible Fence
Garage Attached
Garage Spaces 3.0
Waterfront false
View Y/N true
Roof Type Asphalt
Building
Lot Description Cul-De-Sac, Nature Preserve Adjacent, Landscaped, Views
Story 2 Stories
Sewer Public Sewer
Water Lake Michigan
New Construction false
Schools
Elementary Schools Fremont Elementary School
Middle Schools Fremont Middle School
High Schools Mundelein Cons High School
School District 79, 79, 120
Others
HOA Fee Include None
Ownership Fee Simple
Special Listing Condition None
Read Less Info
Want to know what your home might be worth? Contact us for a FREE valuation!

Our team is ready to help you sell your home for the highest possible price ASAP
© 2024 Listings courtesy of MRED as distributed by MLS GRID. All Rights Reserved.
Bought with Tatyana Varan • @properties

"My job is to find and attract mastery-based agents to the office, protect the culture, and make sure everyone is happy! "
2600 S. Michigan Ave., STE 102, Chicago, IL, 60616, United States






