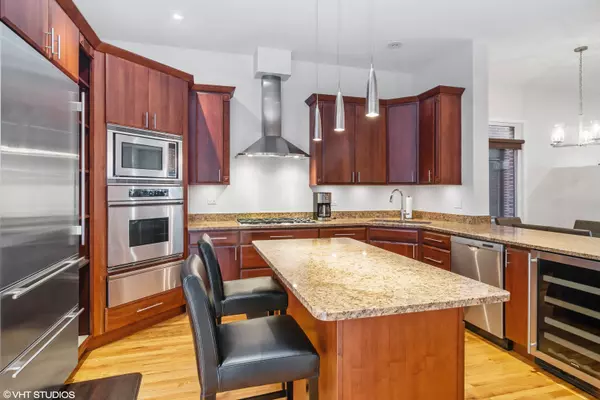$645,000
$655,000
1.5%For more information regarding the value of a property, please contact us for a free consultation.
3 Beds
3 Baths
3,113 SqFt
SOLD DATE : 04/29/2021
Key Details
Sold Price $645,000
Property Type Townhouse
Sub Type T3-Townhouse 3+ Stories
Listing Status Sold
Purchase Type For Sale
Square Footage 3,113 sqft
Price per Sqft $207
Subdivision Regency Club
MLS Listing ID 10932737
Sold Date 04/29/21
Bedrooms 3
Full Baths 2
Half Baths 2
HOA Fees $235/mo
Year Built 2005
Annual Tax Amount $19,031
Tax Year 2019
Lot Dimensions 28X51
Property Description
This highly customized interior corner unit will blow you away the moment you enter. It is like no other townhome in Oak Park. It's loaded with custom upgrades typical of most high-end homes. The main living level features a one of a kind gas fireplace strategically placed between the living and dining areas complete with a granite surround. The striking, custom-designed kitchen is a cook's delight. It features gorgeous custom cabinetry, Sub-Zero refrigerator, 5 burner Wolf cooktop, Dacor built-in oven, and microwave complete with warming drawer, Bosch dishwasher, and a wine cooler! You'll also find a one of a kind center island and a custom walk-in pantry! There's a balcony located right off the kitchen for grilling as well. This level also has built-in speakers and the kitchen TV stays! The lower level has a family room, and unlike the other units, a half bath! You'll also find the 2 car attached garage complete with an upgraded floor and built-in cabinetry. The second level features super spacious bedrooms with generously sized closets all with custom built-ins. There's a full bath with a water closet and interior linen closet and the laundry center. The top-level features the custom-designed master suite which includes a walk-in closet, and an enlarged bathroom with dual sinks, separate shower & whirlpool tub. The roof deck has a drip irrigation system for your plants plus a custom-designed privacy fence. Professionally and beautifully decorated from top to bottom with new carpet and freshly painted. Located in downtown Oak Park right outside of the Frank Llyod Wright historic district in the heart of it all. A short walk to trains, parks, schools, top-notch restaurants, Target, Trader Joes, Whole Foods, Library, and all that Oak Park has to offer. You will not find a better townhome in better location guaranteed. New HW Heater and Ejector pump 2018.
Location
State IL
County Cook
Rooms
Basement Full
Interior
Interior Features Hardwood Floors, Second Floor Laundry, Laundry Hook-Up in Unit
Heating Natural Gas, Forced Air
Cooling Central Air
Fireplaces Number 1
Fireplaces Type Gas Log, Gas Starter
Fireplace Y
Appliance Microwave, Dishwasher, Refrigerator, High End Refrigerator, Washer, Dryer, Disposal, Stainless Steel Appliance(s), Wine Refrigerator, Cooktop, Built-In Oven, Range Hood
Laundry Gas Dryer Hookup, In Unit, Laundry Closet
Exterior
Exterior Feature Balcony, Roof Deck, Storms/Screens
Garage Attached
Garage Spaces 2.0
Community Features None
View Y/N true
Building
Sewer Public Sewer
Water Lake Michigan
New Construction false
Schools
Elementary Schools Oliver W Holmes Elementary Schoo
Middle Schools Gwendolyn Brooks Middle School
High Schools Oak Park & River Forest High Sch
School District 97, 97, 200
Others
Pets Allowed Cats OK, Dogs OK
HOA Fee Include Parking,Insurance,Exterior Maintenance,Lawn Care,Scavenger,Snow Removal
Ownership Fee Simple w/ HO Assn.
Special Listing Condition None
Read Less Info
Want to know what your home might be worth? Contact us for a FREE valuation!

Our team is ready to help you sell your home for the highest possible price ASAP
© 2024 Listings courtesy of MRED as distributed by MLS GRID. All Rights Reserved.
Bought with Patti Sprafka Wagner • RE/MAX In The Village

"My job is to find and attract mastery-based agents to the office, protect the culture, and make sure everyone is happy! "
2600 S. Michigan Ave., STE 102, Chicago, IL, 60616, United States






