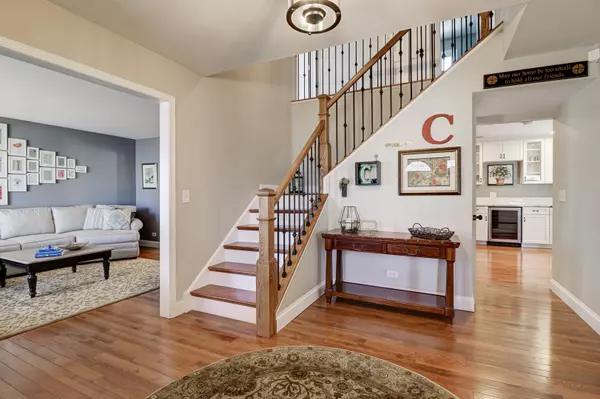$590,000
$569,900
3.5%For more information regarding the value of a property, please contact us for a free consultation.
5 Beds
3.5 Baths
3,240 SqFt
SOLD DATE : 04/27/2021
Key Details
Sold Price $590,000
Property Type Single Family Home
Sub Type Detached Single
Listing Status Sold
Purchase Type For Sale
Square Footage 3,240 sqft
Price per Sqft $182
Subdivision Arbor Ridge
MLS Listing ID 11019486
Sold Date 04/27/21
Style Traditional
Bedrooms 5
Full Baths 3
Half Baths 1
Year Built 1979
Annual Tax Amount $9,813
Tax Year 2019
Lot Size 10,441 Sqft
Lot Dimensions 107 X 105 X 118 X 75
Property Description
HILLTOP TREASURE is better than NEW in every way imaginable! Enjoy a multitude of custom interior features matched with brilliant design and engineered function. The welcoming covered front porch has broad milled posts & paver stone walkway highlighted by new colorful landscaping and irrigation system for year round beauty. Impressive two-story Foyer has turned staircase with wrought iron balusters & craftsman-style newel posts, dual guest closets flank the leaded glass front door & sidelights. Wide-plank oak hardwood flooring grace both the main and second floors. Open sight-lines between Kitchen & Family room and Dining and Living rooms enrich the function & use of the entire main floor. NOTE: Living room could also be home study area. Stunning new Kitchen has an abundance of tall, Cotton white soft close cabinetry, tasteful granite & designer subway tile backsplash coordinate well with the stylish pendant lighting and quality KitchenAid stainless steel appliances-(Double ovens, French door refrigerator, 3 rack dishwasher, built-in microwave drawer, 4 speed vented stainless steel range hood & built-in five burner range). The 8 ft center island with tapered granite surface can seat five guests comfortably and has expansive view of adjacent Family room. Beverage/buffet area has glass cabinetry & wine refrigerator. Cozy Family room has centered brick fireplace, custom trim & mantle, built-in audio speaker system for your favorite music and new sliding glass doors to brand new screen porch. Fabulous (19 X 16) screen porch has bead-board cathedral ceiling, center ceiling fan, jaw dropping slide-out double barn doors offer extra-wide opening for a seamless transition to the (35 X 16) stone paver patio with natural gas line for grilling & stone LED lit columns. Don't miss the intricate stacked-stone accent wall & cedar accents - wired for wide screen TV and fun outdoor entertainment. The ultimate multi-faceted main floor Laundry/Mud room (20 X 13) has it ALL and will be the envy of your friends, family & neighbors. Includes: walk-in pantry, new guest powder room, recessed Shaker white cabinetry, second sink basin under oversized window for natural light, full size refrigerator/freezer, Electrolux Washer/Dryer, plus dual access doors to patio & attached two car garage. Expansive second floor includes five (5) Bedrooms and three (3) new renovated bathrooms. All five bedrooms have wide plank oak hardwood flooring, large walk-in closets, new white six panel doors with antique bronze hardware and custom Top Down-Bottom Up white cordless cellular blinds. NOTE: 5th Bedroom can be utilized as a second teen family room or study/home office as shown. All four (4) bathrooms have been completely renovated with superb tile work, custom vanities, mirrors, lights, faucets & finishes. NOTE: Never run out of hot water with space saver tankless HWH. Private Master bedroom suite offers a sanctuary spa experience with soothing stand alone soaking tub and oversized separate shower, dual bowl vanity/cabinet & designer fixtures & finishes. NOTE: Do not miss the His & Her (to die for) walk-in closets with custom organizers and cabinetry-Simply amazing! 3,240 above grade square footage + new finished basement has exercise/pub/media areas. Walk to train, Downtown Lisle boutique shopping, restaurants/pubs, award winning parks, schools and minutes to I-355 & I-88 tollways, Morton Arboretum & Benedictine University. 2018: Two (2) New central air conditioning units and two (2) New furnace units (one for each floor); two (2) Nest thermostats; Nest smoke/CO2 detector; Complete tear off Roof; All Windows; Sliding glass doors; Siding/Gutters/Soffits; Exterior doors; Tankless Hot Water Heater. 2019: Custom Screen Porch; Custom Shed; Sprinkling System; Extra wide Blacktop Driveway; Basement remodel-Drywall; Can lights; Vinyl Plank Flooring & painted ceiling. Better than New construction with so many extras included-Welcome Home!
Location
State IL
County Du Page
Community Park, Tennis Court(S), Curbs, Sidewalks, Street Lights, Street Paved
Rooms
Basement Full
Interior
Interior Features Hardwood Floors, First Floor Laundry, Built-in Features, Walk-In Closet(s), Center Hall Plan, Open Floorplan, Granite Counters, Separate Dining Room
Heating Natural Gas, Forced Air, Sep Heating Systems - 2+, Indv Controls
Cooling Central Air
Fireplaces Number 1
Fireplaces Type Wood Burning, Gas Starter
Fireplace Y
Appliance Double Oven, Microwave, Dishwasher, Refrigerator, Washer, Dryer, Disposal, Stainless Steel Appliance(s), Wine Refrigerator, Cooktop, Built-In Oven, Range Hood, Gas Cooktop, Gas Oven
Laundry Gas Dryer Hookup, In Unit, Laundry Closet, Sink
Exterior
Exterior Feature Porch, Porch Screened, Screened Patio, Brick Paver Patio
Parking Features Attached
Garage Spaces 2.0
View Y/N true
Roof Type Asphalt
Building
Lot Description Corner Lot, Irregular Lot, Landscaped, Level, Sidewalks
Story 2 Stories
Foundation Concrete Perimeter
Sewer Public Sewer
Water Lake Michigan
New Construction false
Schools
Elementary Schools Lisle Elementary School
Middle Schools Lisle Junior High School
High Schools Lisle High School
School District 202, 202, 202
Others
HOA Fee Include None
Ownership Fee Simple
Special Listing Condition None
Read Less Info
Want to know what your home might be worth? Contact us for a FREE valuation!

Our team is ready to help you sell your home for the highest possible price ASAP
© 2025 Listings courtesy of MRED as distributed by MLS GRID. All Rights Reserved.
Bought with Patricia Youngfelt • Baird & Warner
"My job is to find and attract mastery-based agents to the office, protect the culture, and make sure everyone is happy! "
2600 S. Michigan Ave., STE 102, Chicago, IL, 60616, United States






