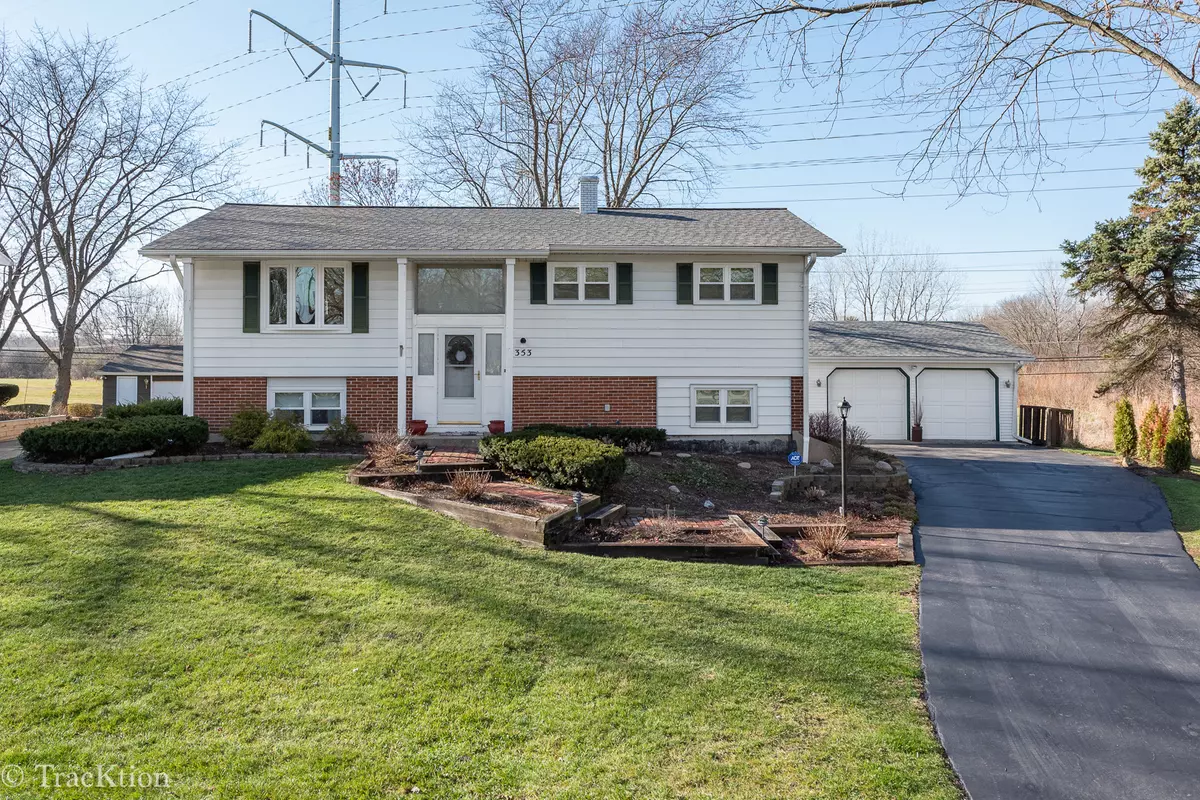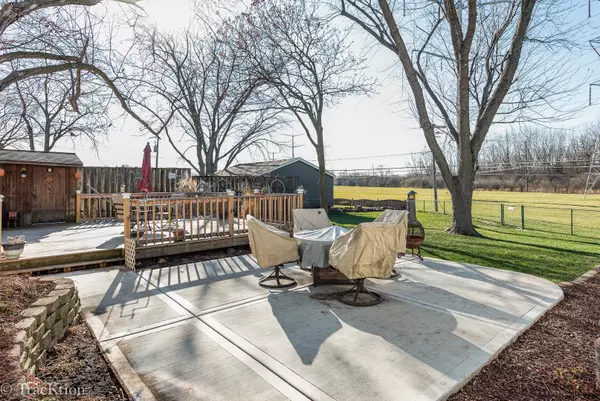$350,000
$350,000
For more information regarding the value of a property, please contact us for a free consultation.
4 Beds
2 Baths
1,812 SqFt
SOLD DATE : 03/05/2021
Key Details
Sold Price $350,000
Property Type Single Family Home
Sub Type Detached Single
Listing Status Sold
Purchase Type For Sale
Square Footage 1,812 sqft
Price per Sqft $193
Subdivision Butterfield East
MLS Listing ID 10956556
Sold Date 03/05/21
Style Step Ranch
Bedrooms 4
Full Baths 2
Year Built 1963
Annual Tax Amount $7,121
Tax Year 2019
Lot Dimensions 90X140
Property Description
If you have to stay home... this is the home you'll want to be in! Living is easy in this impressive, generously spacious, professionally updated raised ranch home in Butterfield East. One of the most private lots in the neighborhood backing to nature on a corner lot on a dead-end street! The floor plan encompasses 4 bedrooms (3 on the main level) with plenty of room for home office, study, sleep and storage. The living room is a great space for conversation or relaxation. A stylish updated kitchen (including a pantry closet) that has plenty of room for a large table in the eating area/dining room bringing the living room and kitchen together which is perfect for entertaining! The hall bath has been updated very nicely and is shared with the master bedroom! When the weather is nice, there is access in the back of the house to a large deck and patio in the backyard oasis sure to bring you peace from the hustle and bustle. Including a nice shed and 2.5 car heated garage! Back inside and downstairs in the fully finished basement is a perfect set up for a work from home lifestyle or multi-generational family. There is 1 more bedroom, family room (perfect for movie or game night), closets for storage, bonus room perfect for an office and includes a kitchenette. Laundry area with cedar storage closet and full bathroom. A+ location in highly sought-after area close to restaurants, shops, and transportation! Walk to school and park. Less than 10 minutes to Metra train! Live here and make it a wonderful life!
Location
State IL
County Du Page
Community Curbs, Sidewalks, Street Paved
Rooms
Basement Walkout
Interior
Heating Natural Gas, Forced Air
Cooling Central Air
Fireplace N
Exterior
Parking Features Detached
Garage Spaces 2.5
View Y/N true
Roof Type Asphalt
Building
Lot Description Corner Lot
Story Raised Ranch
Sewer Public Sewer
Water Lake Michigan
New Construction false
Schools
Elementary Schools Butterfield Elementary School
Middle Schools Glenn Westlake Middle School
High Schools Glenbard South High School
School District 44, 44, 87
Others
HOA Fee Include None
Ownership Fee Simple
Special Listing Condition None
Read Less Info
Want to know what your home might be worth? Contact us for a FREE valuation!

Our team is ready to help you sell your home for the highest possible price ASAP
© 2025 Listings courtesy of MRED as distributed by MLS GRID. All Rights Reserved.
Bought with Cristine Grayson • Baird & Warner
"My job is to find and attract mastery-based agents to the office, protect the culture, and make sure everyone is happy! "
2600 S. Michigan Ave., STE 102, Chicago, IL, 60616, United States






