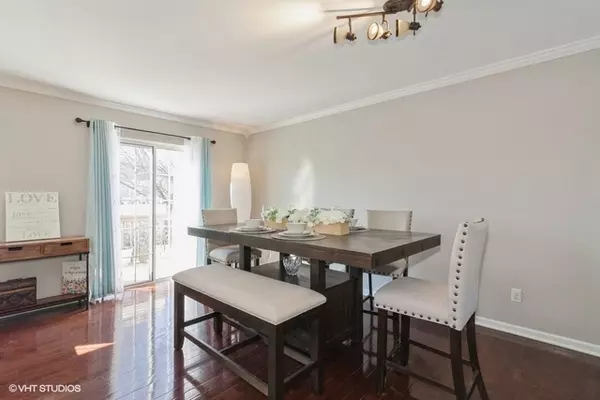$235,000
$228,000
3.1%For more information regarding the value of a property, please contact us for a free consultation.
3 Beds
1.5 Baths
1,376 SqFt
SOLD DATE : 04/19/2021
Key Details
Sold Price $235,000
Property Type Townhouse
Sub Type Townhouse-2 Story
Listing Status Sold
Purchase Type For Sale
Square Footage 1,376 sqft
Price per Sqft $170
Subdivision Chesapeake Commons
MLS Listing ID 11010011
Sold Date 04/19/21
Bedrooms 3
Full Baths 1
Half Baths 1
HOA Fees $225/mo
Year Built 1995
Annual Tax Amount $5,072
Tax Year 2019
Lot Dimensions 32.9X20.8X33.0X21.6
Property Description
WELCOME! WELCOME to CHARM! Three Bedroom "Alexandria" in Chesapeake Commons is Remodeled and Ready to GO! Come in and see this ready to move in remodeled townhome! Step into a"happy"kitchen, lots of sunshine, neutral fresh paint, all Stainless Steel appliances, including Fisher Paykel Double Dishwasher, Kenmore Elite Refrigerator, new granite counter tops, new ceramic floors, with plenty of extra open seating around the lovely wide granite island. Lots of natural lighting in the dining and family room, new wood floors, powder room has updated granite vanity and new ceramic floors. How about some Tranquility? Sliding doors lead to a charming new deck with plenty of room for seating. Second floor includes three bedrooms, neutral fresh paint, large updated bathroom with new ceramic tile tub surround, granite vanity, and new ceramic floors. Need extra space? The home captures a beautiful FINISHED English Basement! 683 SQ FT of space! Versatile "wood" flooring, tons of seating, fresh paint, storage, and gorgeous windows clear across the back bringing in lots of natural light. Chesapeake Commons includes many amenities, like swimming pool and club house. Just around the corner is Sunrise, Lions, and Moore Parks, with tennis, basketball, play and picnic areas. Love to Bike or walk? Prairie Path close by. Love to eat or shop? Historic Downtown Geneva has wonderful options! Don't miss this opportunity! Prime location! Beautiful, well maintained home!
Location
State IL
County Kane
Rooms
Basement English
Interior
Heating Natural Gas, Forced Air
Cooling Central Air
Fireplace N
Appliance Range, Microwave, Dishwasher, High End Refrigerator, Disposal, Stainless Steel Appliance(s)
Laundry Gas Dryer Hookup
Exterior
Garage Detached
Garage Spaces 1.0
Waterfront false
View Y/N true
Building
Sewer Public Sewer
Water Public
New Construction false
Schools
Elementary Schools Harrison Street Elementary Schoo
Middle Schools Geneva Middle School
High Schools Geneva Community High School
School District 304, 304, 304
Others
Pets Allowed Cats OK, Dogs OK
HOA Fee Include Clubhouse,Pool,Exterior Maintenance,Lawn Care,Snow Removal
Ownership Fee Simple w/ HO Assn.
Special Listing Condition None
Read Less Info
Want to know what your home might be worth? Contact us for a FREE valuation!

Our team is ready to help you sell your home for the highest possible price ASAP
© 2024 Listings courtesy of MRED as distributed by MLS GRID. All Rights Reserved.
Bought with Joseph Malik • RE/MAX Professionals Select

"My job is to find and attract mastery-based agents to the office, protect the culture, and make sure everyone is happy! "
2600 S. Michigan Ave., STE 102, Chicago, IL, 60616, United States






