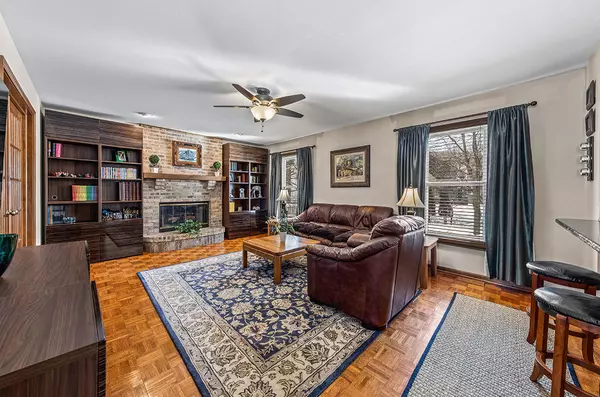$375,000
$365,000
2.7%For more information regarding the value of a property, please contact us for a free consultation.
4 Beds
2.5 Baths
2,232 SqFt
SOLD DATE : 04/16/2021
Key Details
Sold Price $375,000
Property Type Single Family Home
Sub Type Detached Single
Listing Status Sold
Purchase Type For Sale
Square Footage 2,232 sqft
Price per Sqft $168
Subdivision Cherry Park
MLS Listing ID 11010051
Sold Date 04/16/21
Style Colonial
Bedrooms 4
Full Baths 2
Half Baths 1
Year Built 1990
Annual Tax Amount $7,175
Tax Year 2019
Lot Size 0.304 Acres
Lot Dimensions 0.304
Property Description
Wonderful family home recently upgraded and meticulously maintained. Classic center entry colonial quality built with six-panel doors and open floor plan. Gourmet kitchen with granite and SS appliances. Generous eating area with cathedral ceiling & skylights and entry to oversized deck. French doors separating family room w/fireplace and formal dining room. Bonus room adjacent with endless usage. Living room currently used as an office. Convenient powder room recently remodeled. Four good sized bedrooms. Master bedroom suite with newer oversized shower and walk-in closet. Hardwood floors in hallway overlooking a two-story entry. Finished basement with office, playroom, gym, and hobby area. Plenty additional storage in insulated crawl space recently cemented. Many recent upgrades including new siding with thermal insulation foam. Beautiful lot with two sheds, one with electricity and treehouse. House is connected to internet via underground fiber optic cable. Great neighborhood with excellent schools /grammer and Junior High School is are walking distance.Easy access to Prairie Path, highway, restaurants and shopping. Super opportunity!
Location
State IL
County Kane
Community Park, Curbs, Sidewalks, Street Lights, Street Paved
Rooms
Basement Partial
Interior
Interior Features Vaulted/Cathedral Ceilings, Skylight(s)
Heating Natural Gas, Forced Air
Cooling Central Air
Fireplaces Number 1
Fireplaces Type Gas Log
Fireplace Y
Appliance Range, Microwave, Dishwasher, High End Refrigerator, Washer, Dryer, Stainless Steel Appliance(s), Water Purifier, Water Purifier Owned
Laundry In Unit
Exterior
Exterior Feature Deck, Storms/Screens
Garage Attached
Garage Spaces 2.0
Waterfront false
View Y/N true
Building
Lot Description Cul-De-Sac, Mature Trees, Pie Shaped Lot
Story 2 Stories
Sewer Public Sewer
Water Public
New Construction false
Schools
Elementary Schools Hoover Wood Elementary School
Middle Schools Sam Rotolo Middle School Of Bat
High Schools Batavia Sr High School
School District 101, 101, 101
Others
HOA Fee Include None
Ownership Fee Simple
Special Listing Condition None
Read Less Info
Want to know what your home might be worth? Contact us for a FREE valuation!

Our team is ready to help you sell your home for the highest possible price ASAP
© 2024 Listings courtesy of MRED as distributed by MLS GRID. All Rights Reserved.
Bought with Pasquale Recchia • @properties

"My job is to find and attract mastery-based agents to the office, protect the culture, and make sure everyone is happy! "
2600 S. Michigan Ave., STE 102, Chicago, IL, 60616, United States






